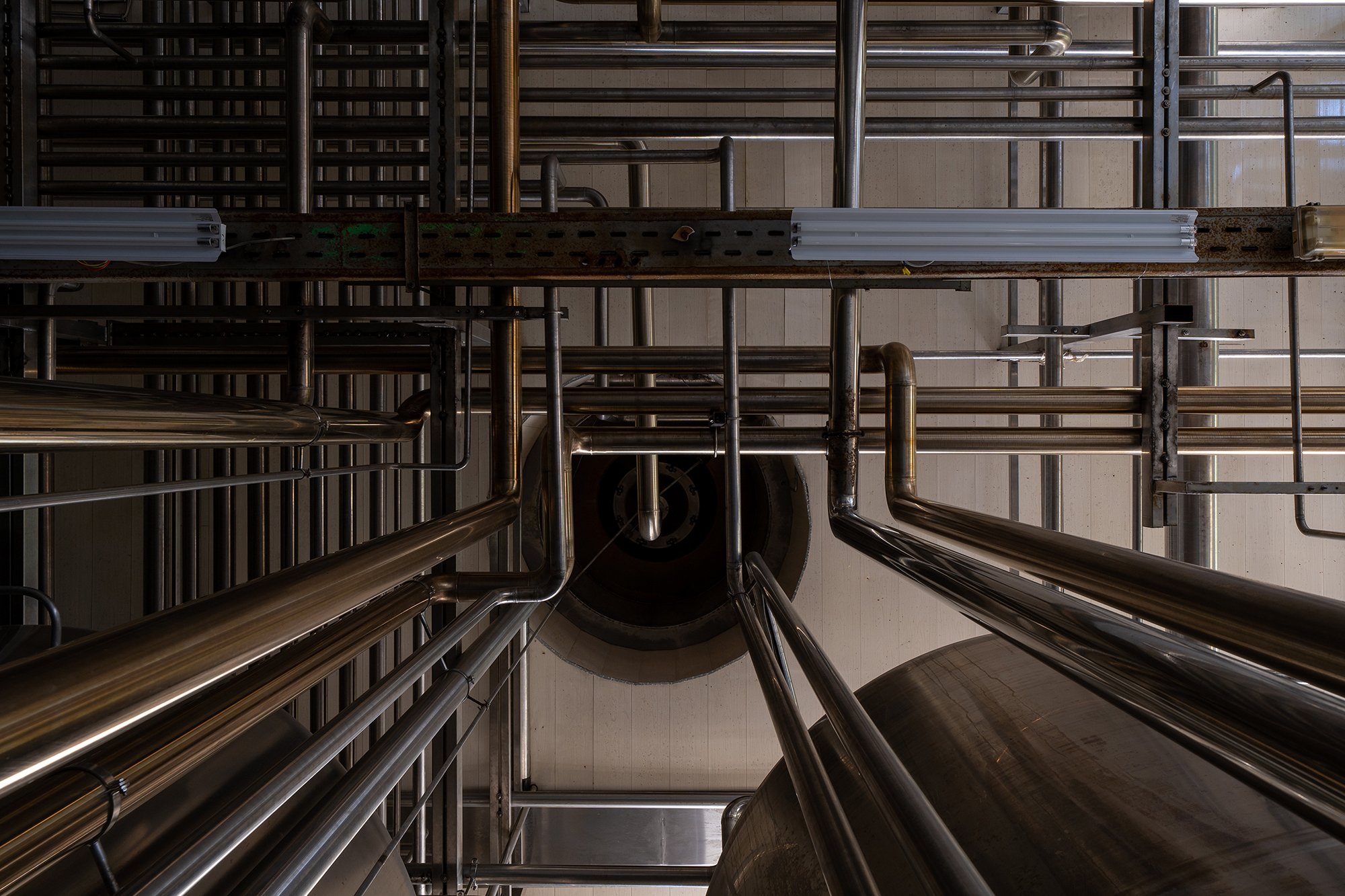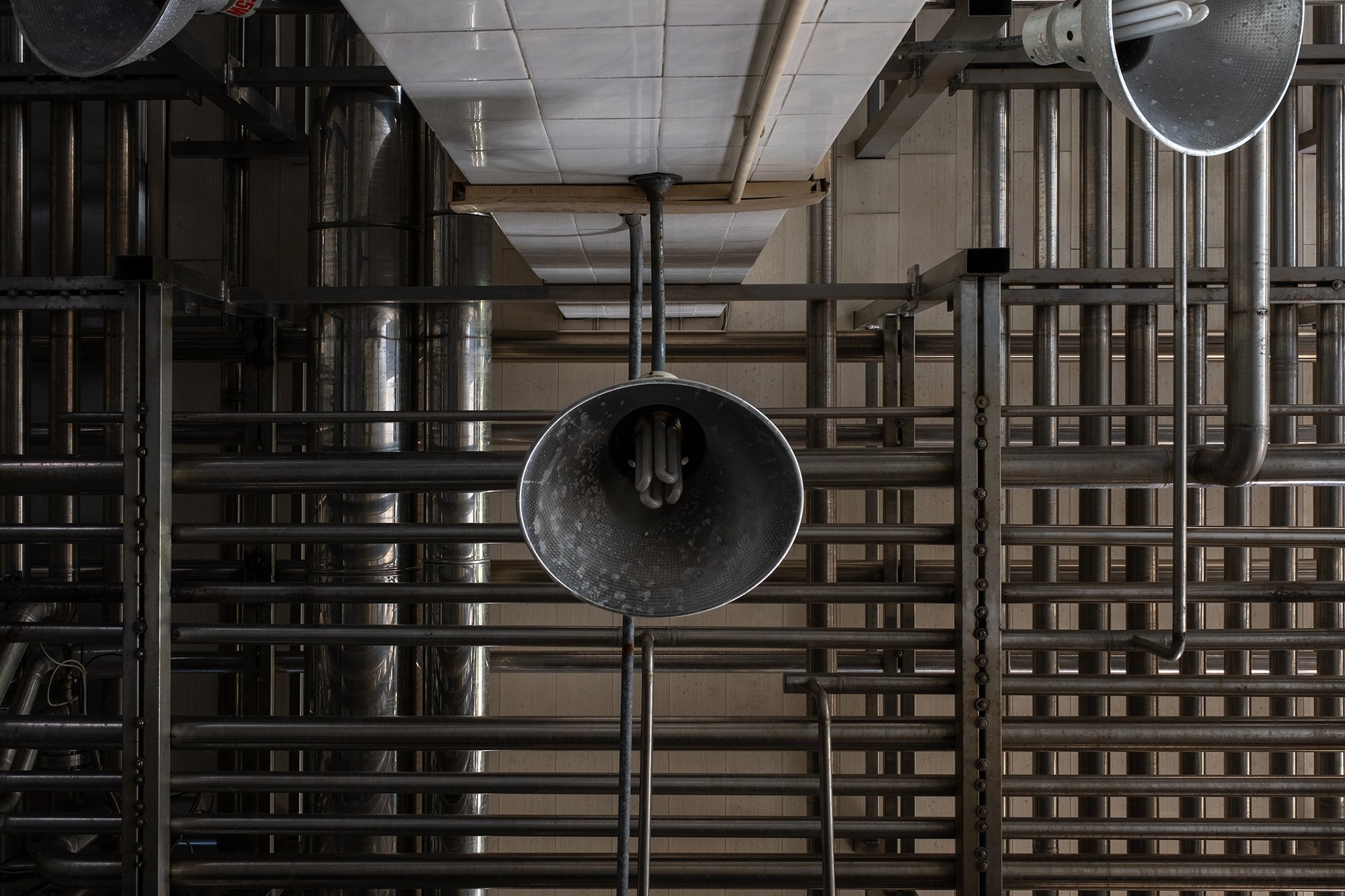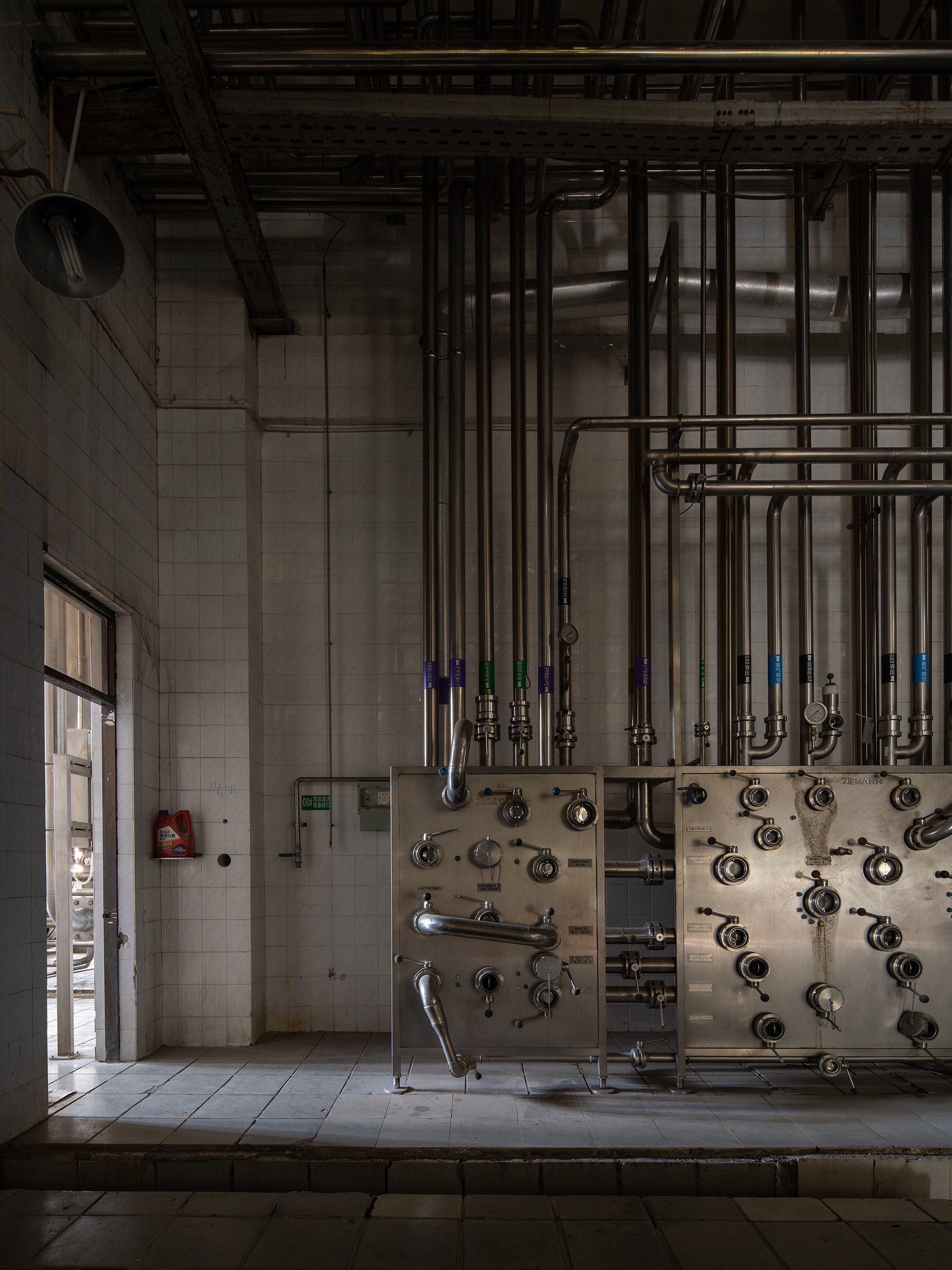Renovation of Key Interior Public Spaces at the Industrial Heritage of Jinpi Fang (Kingway Brewery)
深圳粤海城·金啤坊 (原金威啤酒厂) 工业遗存室内部分重点公共空间改造设计
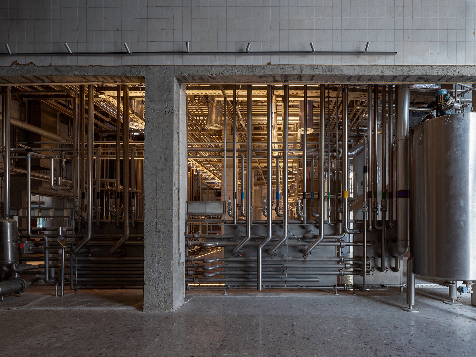
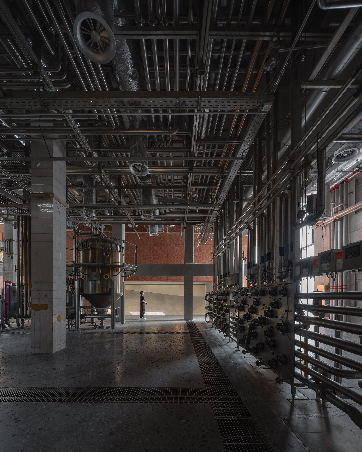
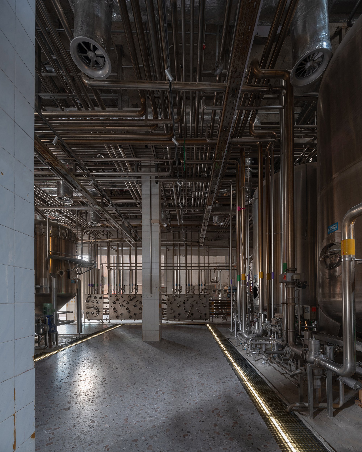
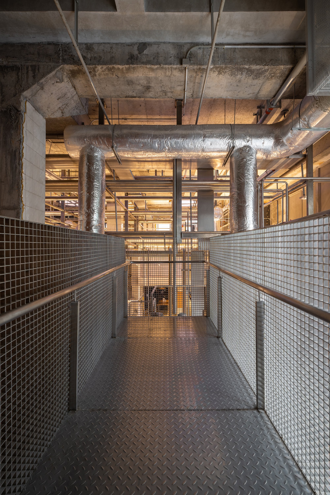
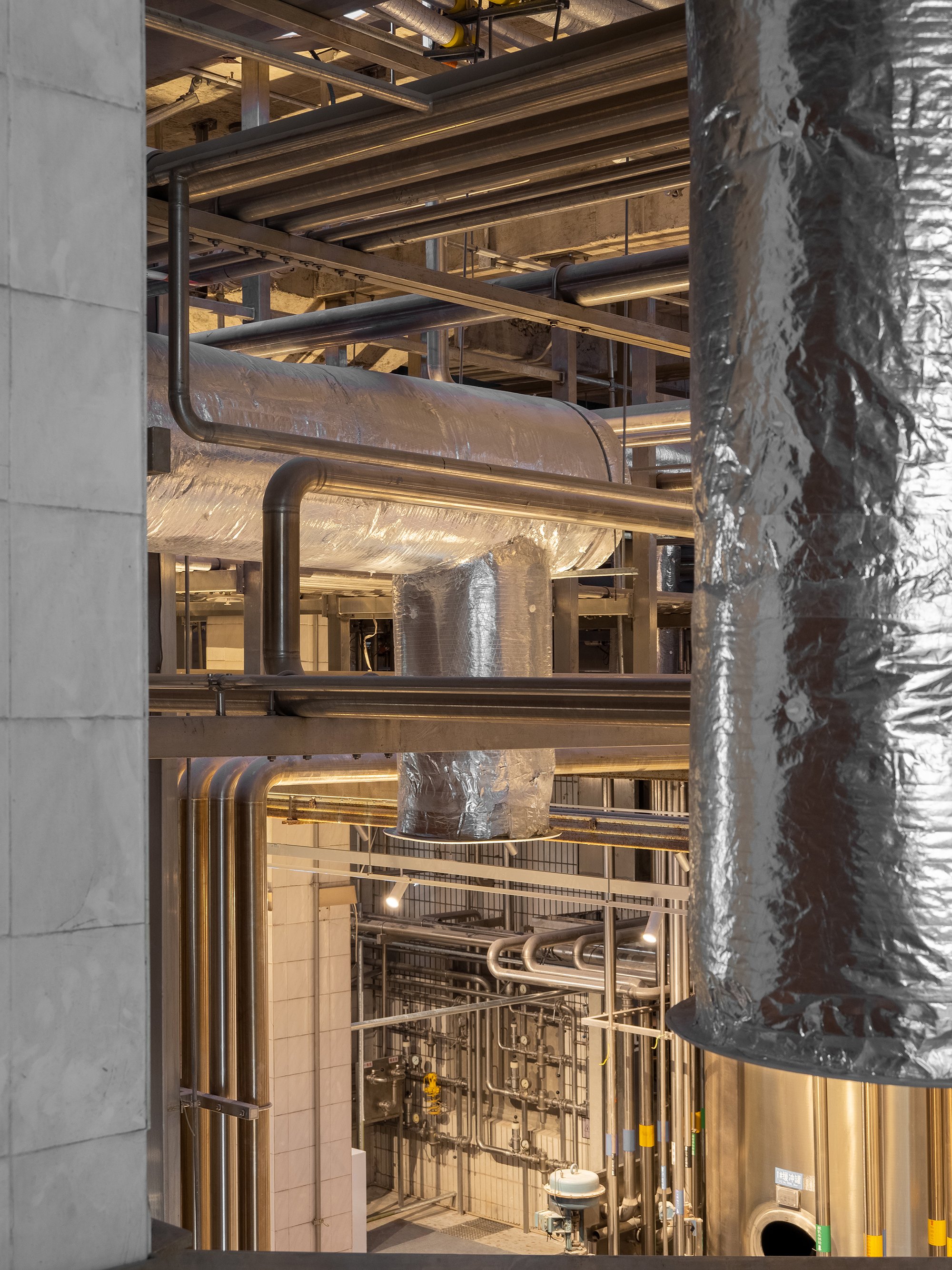
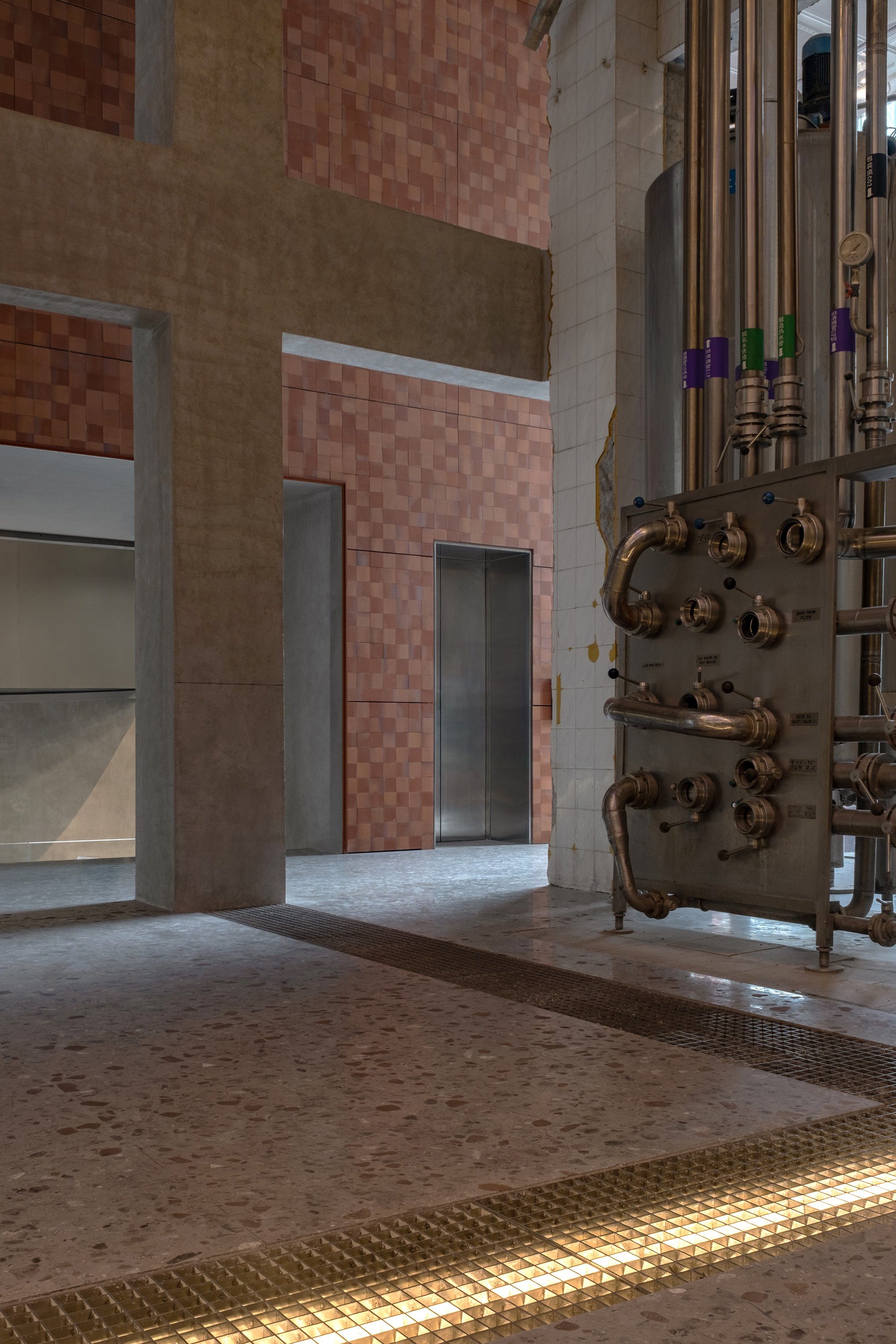
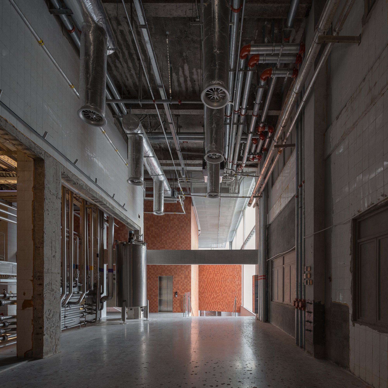
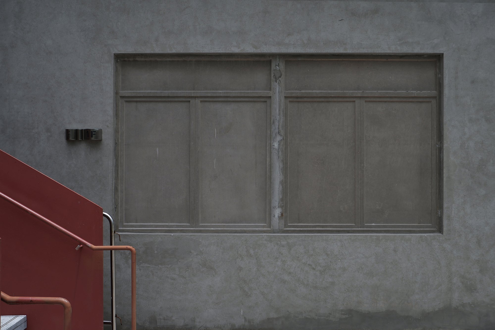
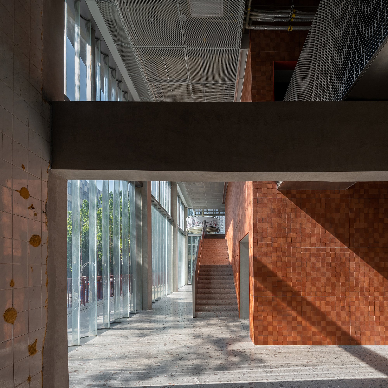
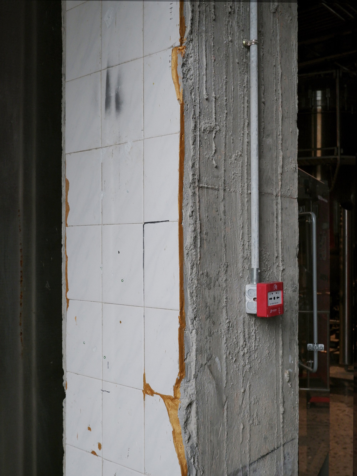
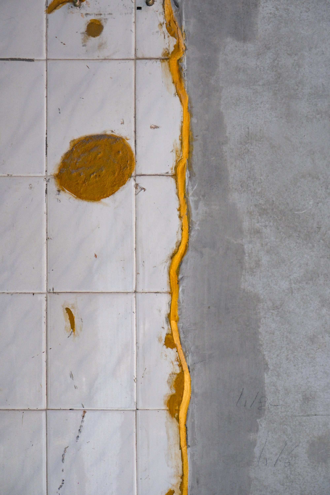
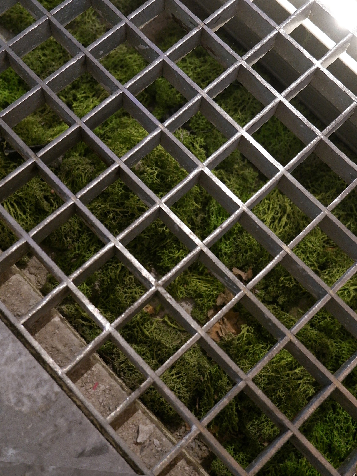
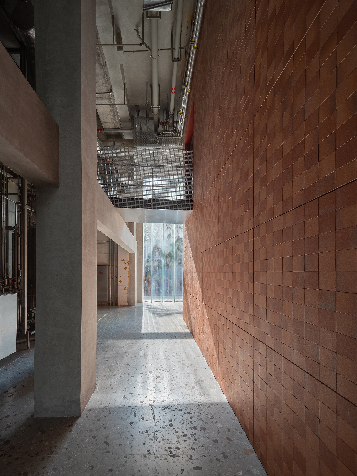
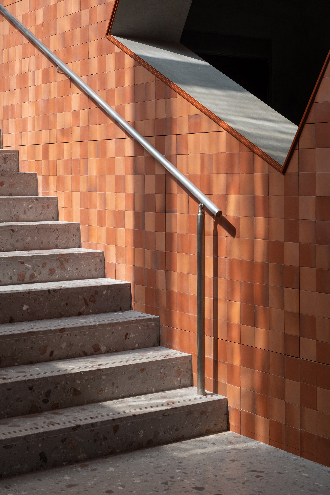
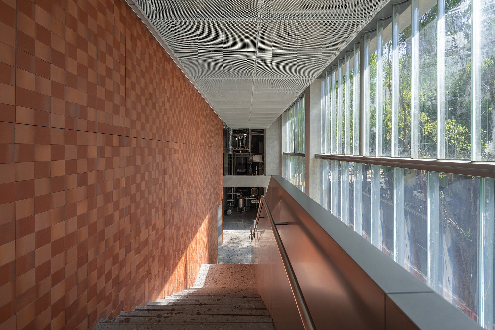
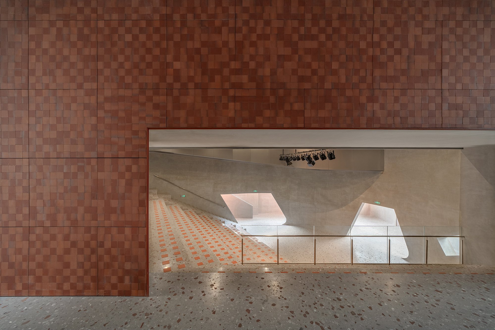
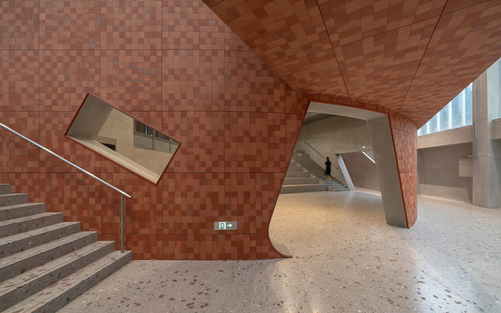
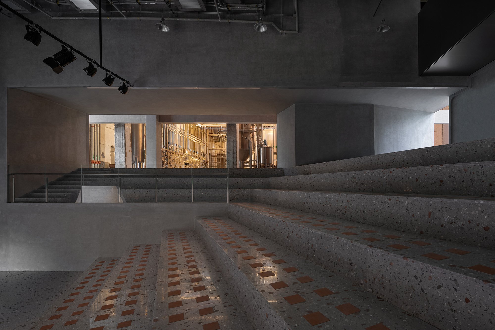
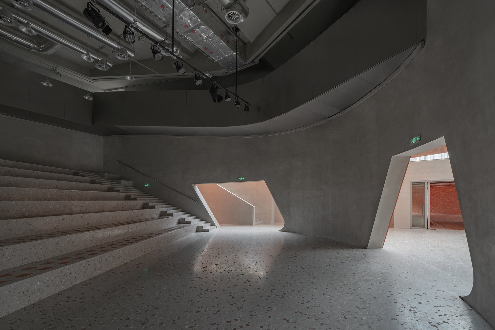
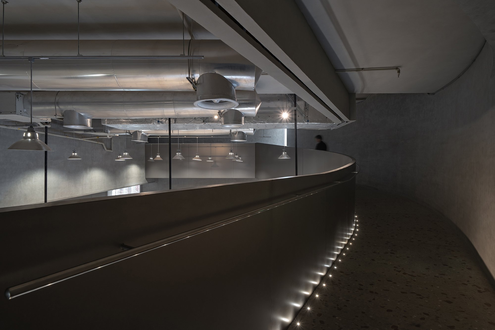
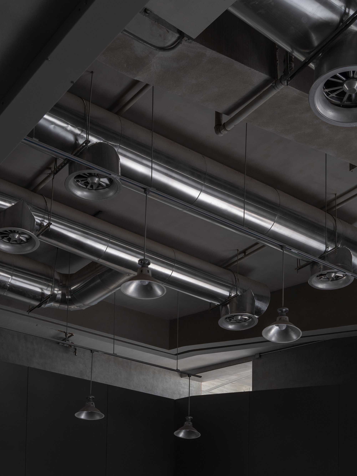
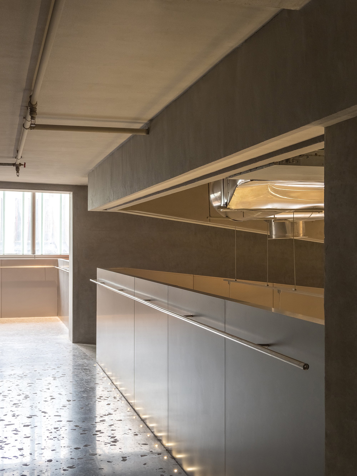
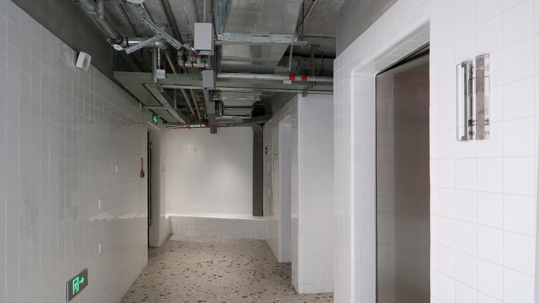
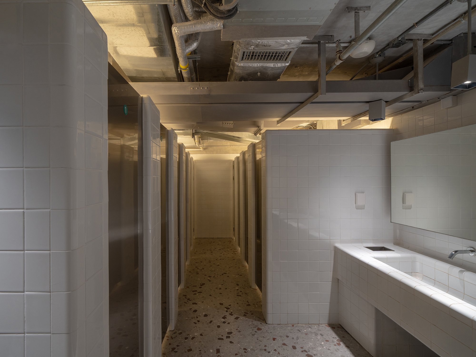
Credits
Location: GDH City – Jinpi Fang (Kingway Brewery), Shenzhen, Guangdong Province, China (Bldg. D1 B1/L1 auditorium and pre-function space, L2 permanent exhibition space, L1 staircase and typical elevator cab, Bldg. D2 permanent exhibition space, Bldg. A, D1 and D5 public restrooms)
Status: Completed Dec, 2022
GFA: 1525sqm
Client: GDLAND
Principal-in-charge: Shi Zhou
Design Team: Chunhui Mo, Jinru Zhao, An Huang, Mengqi Xue, Yingxi Dong, Chenhao Luo (Intern), Jiaxiao Bao (Project Assistant), Feifei Chen (Project Assistant), Jiaying Huang, Yunjie Lv, Cristina Moreno Cabello, Xin Zheng, Shiyu Hu (Intern), Meishi Zhao, Ruiyu Zhang, Jingqi Qiu, Jingwei Zhang, Shengxiang Jin (Intern), Guanxin Luo (Intern)
Master Planning and Architectural Design/Interior Collaboration: Urbanus
Interior Construction Drawing: China Architecture of Building Research / Shenzhen Jiusi Interior Design Co., Ltd.
Lighting Design: Z Design & Planning
Graphic Design: SURE Design
Photography: ZC Studio, Studio 10
Studio 10 Wechat / SINA Weibo / Instagram: studio10design
项目信息
项目地址:广东省深圳市罗湖区原金威啤酒厂(D2栋首层常设展厅,D1栋地下一层及首层多功能厅和前厅、电梯轿厢、首层楼梯间、二层常设展厅,A/D1/D5栋公共卫生间)
完工时间:2022年12月
面积:1525平米
建设单位:广东粤海置地集团有限公司
主管合伙人:周实
团队:莫纯煇、赵津汝、黄安、薛梦琪、董盈希、罗辰浩(实习)、包嘉晓(项目助理)、陈菲菲(项目助理)、黄嘉颖、吕云洁、Cristina Moreno Cabello、郑鑫、扈诗雨(实习)、肇美施、张瑞羽、邱婧祺、张经纬、金圣翔(实习)、罗冠欣(实习)
整体规划、建筑设计及室内设计合作单位:深圳市都市实践设计有限公司(都市实践)
室内施工图团队:中国建筑科学研究院有限公司/深圳九思室内设计有限公司
灯光设计顾问:北京远瞻照明设计有限公司
平面设计团队:烁设计
摄影:张超建筑摄影工作室、Studio 10
Studio 10微信/ Instagram: studio10design
Due to its unique geographical location, Luohu District is the pioneer of the urban modernization process of Shenzhen. It was also one of the earliest and fastest developing areas after the establishment of the Shenzhen Special Economic Zone. As the only and most well-known locally brewed beer brand, Kingway Beer has witnessed shift in the role of the brewery factory from an industrial building to a cultural landmark, along with the urban development of the Luohu district, carrying the collective urban memory of several generations of Shenzhen people, both in material and non-material aspects.
The renewal and revitalization of the industrial heritage of the original brewery was led by Urbanus, while we were responsible for the renovation design of some of the key interior public spaces. We believe that the strategy for preserving and utilizing industrial heritage goes beyond a simple choice between either "maintaining the old as it is" or "making the old new again." Instead, it involves preserving the essence of the "old" while showcasing the contrasts, tensions, interactions, and dynamic balance between the old and the new, evoking historical memories and future aspirations. The original Kingway Brewery, as a material carrier of industrial heritage and collective urban memory, serves as the foundation for our interior transformation design strategy. This strategy involves the processes of systematic recording and sorting, followed by further preserving, refining, reinterpreting, and reappearing.
The permanent exhibition space on the first floor of D2 was originally a part of the factory's fermentation tank workshop, retaining the most intact and concentrated area of pipelines and tanks. According to the overall planning and positioning, the workshop space and equipment as a whole is the integral components of the industrial heritage. It not only serves as a preserved and showcased area for the physical space and tangible equipment of the brewery workshop, but also stands as significant evidence of the brewery's historical memory. It remains a crucial exhibit for people to understand and experience the beer brewing process during the early years of Shenzhen’s reform and opening up. Therefore, the design follows the principle of "minimal intervention." During the renovation, we carefully documented, modeled, sorted, dismantled, relocated, and restored the original but partially damaged wall and floor tiles within the space, the complex equipment pipelines on the ceiling, and the stainless-steel brewing equipment imported from Germany that still gleamed like new after decades of use. Much like archaeologists carefully excavating and marking archaeological sites or museum experts meticulously restoring precious artifacts.
To emphasize the contrast between the new and the old, existing material in space was used in an alienated way, and existing components were re-made with alienated material.
The original wall/floor tiles and the drainage channels, both of which suggest the former wet and humid working environment of the fermentation tank workshop, have been retained. For the damaged tiles, we employed a technique inspired by the restoration of fractured porcelain artifacts, aka. Kintsugi, which involves using golden mortar to fill and highlight the damaged and missing areas. This process symbolizes the golden liquid that once flowed through here and the "golden age" it represented. The drainage channels were refurbished and repaved with stainless-steel gratings. Hidden within the channels are spotlights that evenly illuminate the preserved stainless-steel tanks, pipelines, and valves through the gratings. Additionally, green moss is planted at the bottom of the channels, infusing the space with a sense of vitality and greenery. When adding infrastructure such as equipment, lighting, pipe and conduits to ensure the post-operation of the exhibition hall, we have also relied on technologies such as 3D scanning, BIM to locate and sort out, marking carefully on site, trying to make use or dodge the existing pipelines and equipment, minimize its cutting and displacement. Those pipelines and equipment that could not be avoided or reinforced on site and had to be partially removed or dismantled were marked and moved or transported to warehouses for proper storage, which would then be reused by artists and tenants for other innovative re-creations.
Metal pipes have also connected the stainless-steel tanks to the six holes left by the bottom of the large fermentation tanks exposed in the ceiling slab. We utilized these six circular holes to install the illuminated membrane, providing dim lighting for the space. Such presence of minimal lighting provision within the space has been enhanced/augmented with multiple reflections among the reflective stainless-steel material of the equipment and pipes.
To meet fire safety requirements, all the old aluminum extrusion windows on both the interior and exterior walls of the space had to be closed off. Instead of replacing them with solid walls, we used the removed metal windows to make molds, which allowed us to recreate 1:1 fiberglass-reinforced concrete "windows" as replacements. Traces of the old windows have therefore been preserved through the application of unconventional materials and artistic treatment.
For the new additions, the renovation design strategy focuses on meeting the programmatic requirements while bringing back the industrial architectural elements such as the factory lights, exposed ceiling with HVAC pipe and ducts, raw concrete, as well as the return and reappearance of material such as stainless steel, white tiles, warm red ceramic panels that has been used in the existing building, to rebuild the connection between "new" and "old".
The new auditorium taking up both B1 and the ground floor of D1 is a new addition on the original site. At the mezzanine level of the double-height space, there is a bridge cladded with stainless-steel panels that traverses through, echoing with the shiny silver air ducts and factory lights on the exposed ceiling, as well as the stainless-steel equipment and pipes in the D2 exhibition space that is faintly visible through the openings between the two spaces, creating a subtle, harmonious interplay. The flooring is paved with custom-made terrazzo inlaid with crushed terra-cotta aggregates, and in order to indicate the seating area, square-shaped terra-cotta panels are arranged in a pattern along the geometry of the stepped seating, echoing the material of the original building façade on the site. The design of the restrooms also references the typical practice of those in the factories in the 1980s and 1990s, featuring a full-width row of sinks, white tiles, stainless-steel, and surface-mounted fluorescent tube lighting.
罗湖区因其特殊的地理位置,是深圳城市化进程的先行区域,也是深圳特区成立后发展起步最早、最快的片区。金威是唯一的、也是最知名的本地酿造啤酒品牌,伴随罗湖区的城市发展,金威啤酒厂的建筑功能也发生了转变,由工业厂房蜕变为文化地标,从物质和非物质层面承载并延续着几代深圳人的集体城市记忆。
原啤酒厂工业遗存的整体更新设计由都市实践牵头,我们负责了其中部分重点室内公共空间的改造。我们相信工业遗存的保护和利用策略不能简单地非“修旧如旧”即“修旧如新”,而是在最大限度保留“旧”的基础上,通过新旧共存,展现新旧间的对比、张力、互动和平衡,从而唤起历史的记忆和对未来的憧憬。原金威啤酒厂空间作为工业遗存及城市集体记忆的物质载体,对于保育再利用的原厂房空间,我们的室内改造设计策略更多是系统地记录和梳理,进而保留、提炼、再诠释和再现。
D2首层常设展厅原是厂房发酵罐车间的一部分,也是管线、罐体保留最完整且集中的区域。根据建筑设计和运营的规划策划,展厅的空间和设备作为一个整体,是工业遗存的重要组成部分:它不仅是啤酒厂车间物理空间和实体设备的集中保留与展示空间,其本身作为记录啤酒厂历史记忆的重要物证,也是人们了解、体验啤酒酿造工艺的最重要展品。因此,设计采取“最少干预”原则。我们对其空间内现状原始但局部破损的墙地面瓷砖、顶部复杂的设备管线、德国进口且使用数十年后仍光亮如新的不锈钢酿造设备等进行耐心的记录、建模、梳理、拆除、移位、修复——正如考古现场考古学家小心翼翼地闪避、挖掘和标记,又像是博物馆中文物修复专家对珍贵文物的悉心修复 。
为了体现新与旧的对比,我们在空间中以陌生化的方式使用原空间中已出现的材料,并用陌生化的材料重新制作厂房中原有的构件。
墙面、地面的瓷砖和排水沟暗示了原发酵罐车间多水、湿润的工作环境,被整体保留并再利用;瓷砖破损部分借鉴了修复碎瓷器文物常用的“漆金(又称金缮)”工艺,以金色腻子填充修复破损脱落处,暗示这里流淌过的金色液体和那个曾经的“黄金时代”。排水沟修整后重新铺上不锈钢篦子,沟内隐藏有投光灯透过篦子均匀打亮现场保留的不锈钢罐体和管线、阀门,沟底则种植绿色苔藓,为空间注入绿意和生机。对于为保证空间作为展厅后期运营所必须增加的设备、照明、线管桥架等基础设施,我们借助3D扫描、BIM等技术进行定位、梳理、设计,并通过现场施工前的严格标记、驻场把控,尽量利用或避开现状管线和设备,最小化设备管线的裁切、移位。现场无法避开或加固从而不得不局部切除、拆除的管线设备则被标记移位或运至仓库妥善储存,后者可供艺术家、商家等后续进行二次创作。
金属管从发酵罐连至顶部楼板洞口暴露的六个罐体底部,我们将这六个圆洞做成发光灯膜, 为空间提供基础照明,并利用设备管线不锈钢材质的特性形成多次反射,照亮整个空间。
为满足消防要求,空间内所有室内外墙面的旧铝合金窗均需替换为实墙;我们详细记录了原铝合金窗的细节,并通过翻模、浇筑,复原出1:1的玻纤混凝土“窗”置换入原窗洞,以陌生化的材料、艺术化的处理方式记录旧窗痕迹。
对于新建部分,室内空间的设计策略则是在满足室内使用需求的同时,通过延续和“再现”原厂房中的工厂灯、裸顶及明装设备管线、裸露的混凝土构件等工业建筑元素和不锈钢、白色瓷砖、暖红色陶板等材料,重建“新”与“旧”的联系。
D1地下一层和首层是在原址上新建成的多功能厅,通高空间内的夹层有一条不锈钢包裹的连廊横穿,和顶部新安装的亮银色风管、工厂灯以及透过门洞隐隐透出的D2空间内不锈钢设备遥相呼应。地面铺装为项目定制的嵌碎陶板水磨石;为了示意可坐区域,沿阶梯座凳座面嵌有整体排布的方形陶板,呼应原场地及建筑外立面材料。项目公共洗手间设计则参考了8、90年代常见的厂房卫生间设计,采用了联排拉通的洗手池和白瓷砖、不锈钢材质、明装日光灯管等。





