Interior Design of Atelier New York Flushing Concept Store
Atelier New York纽约法拉盛概念店室内设计
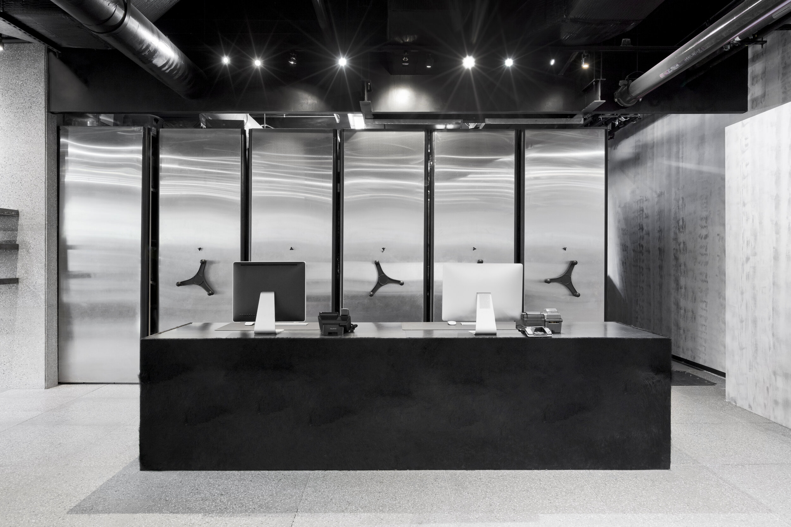
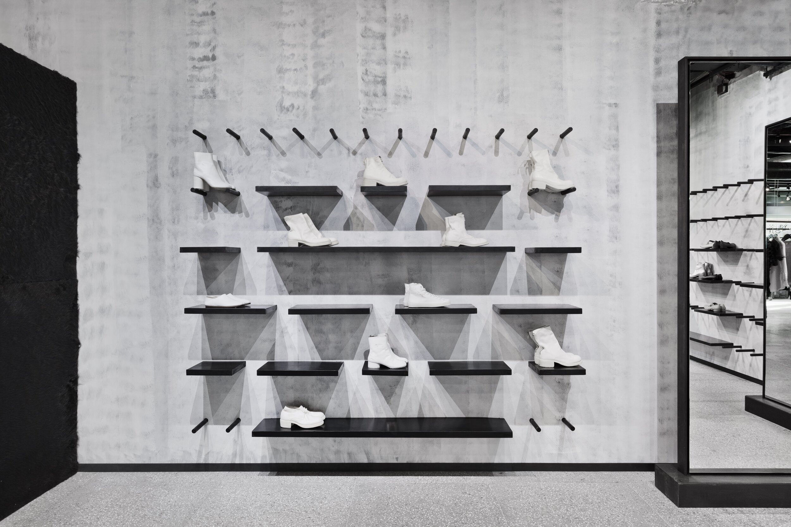
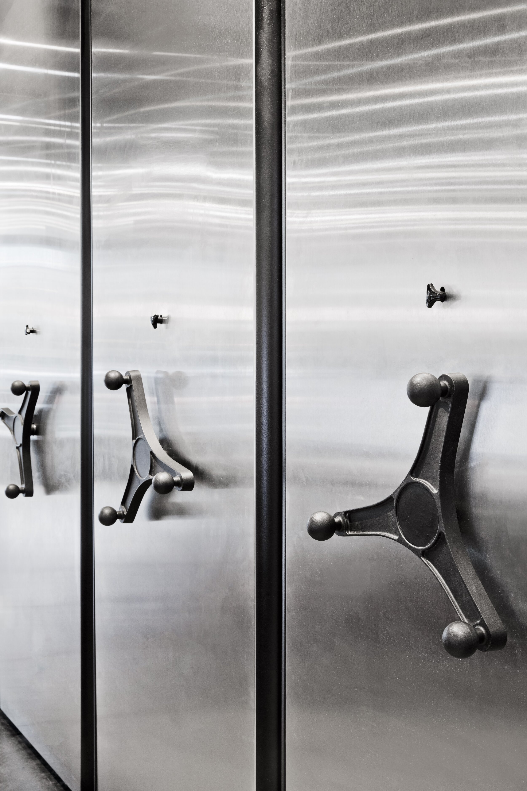
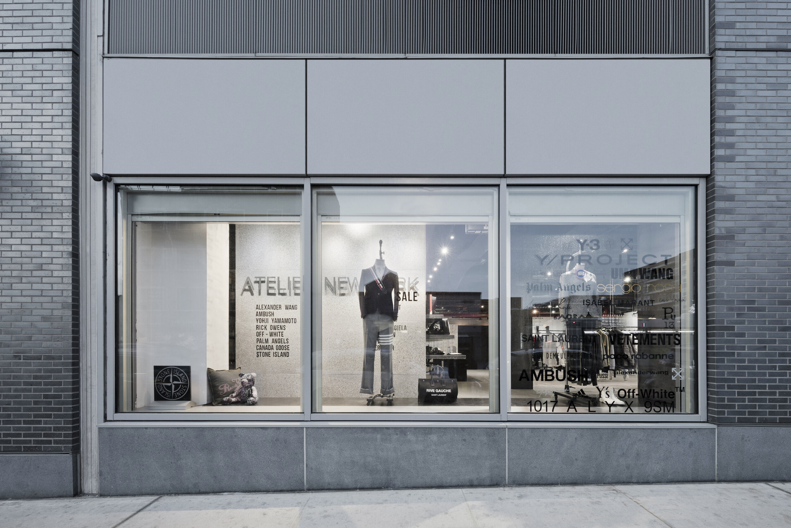
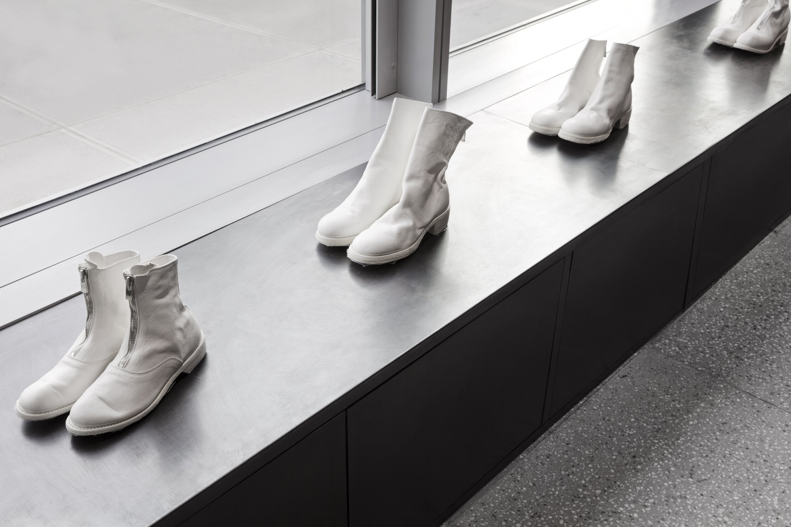
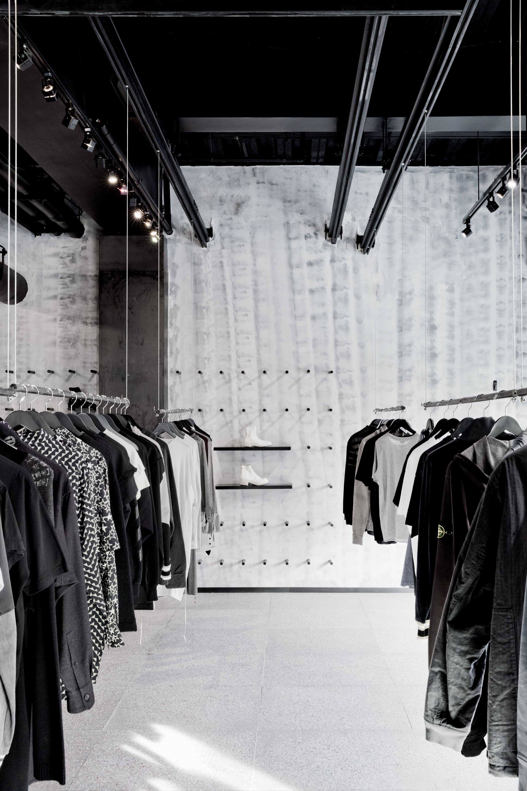
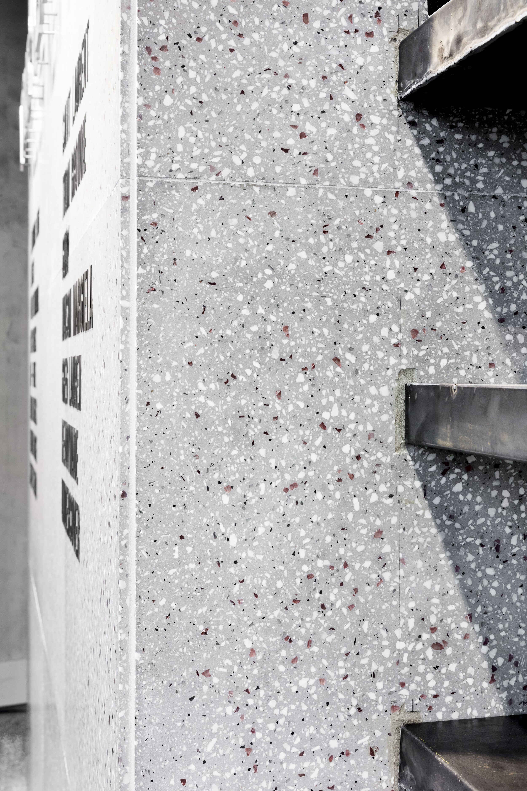
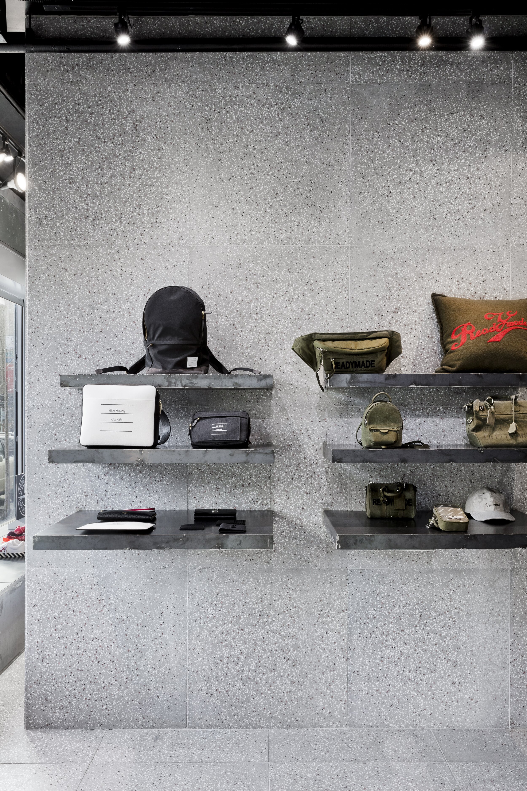
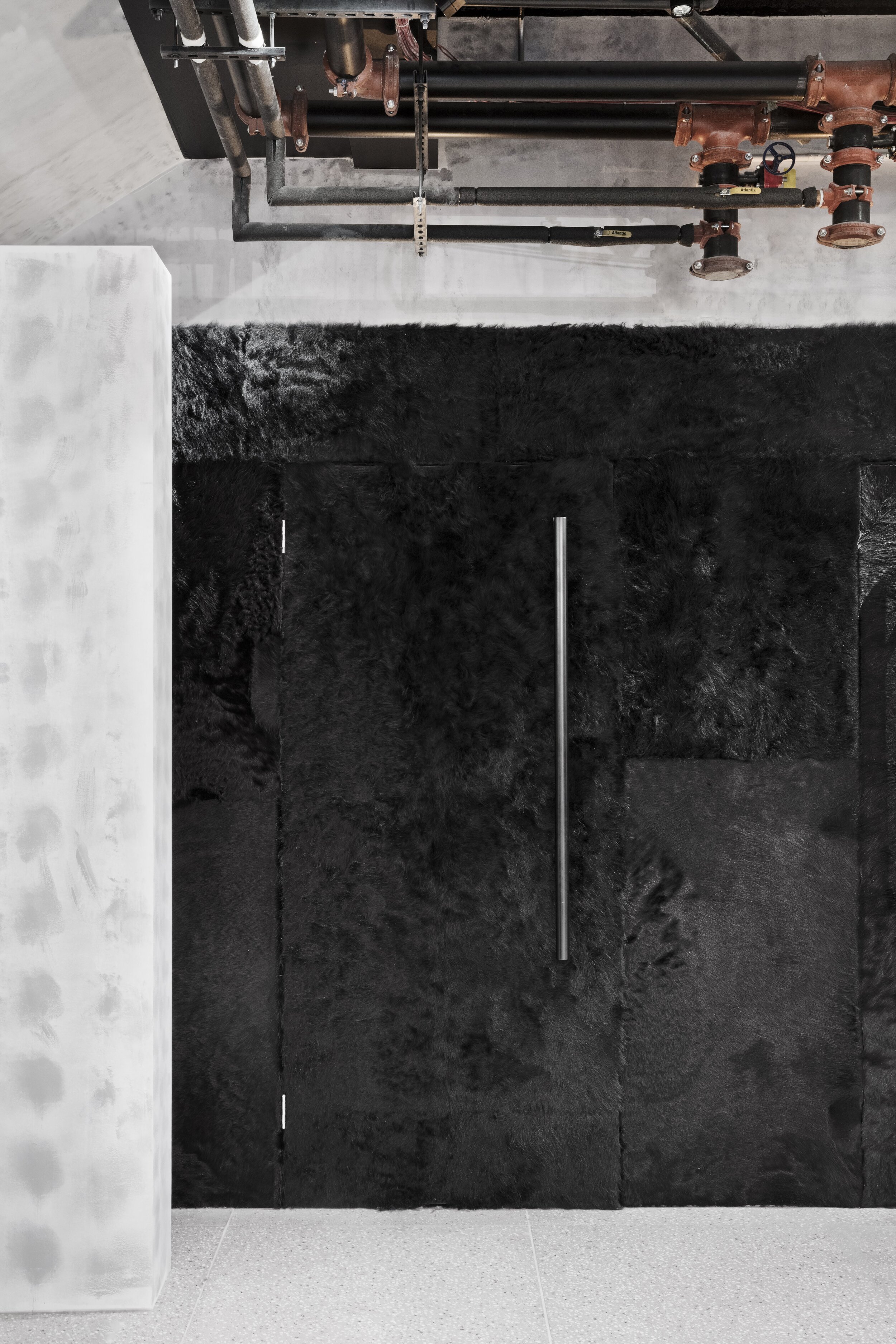
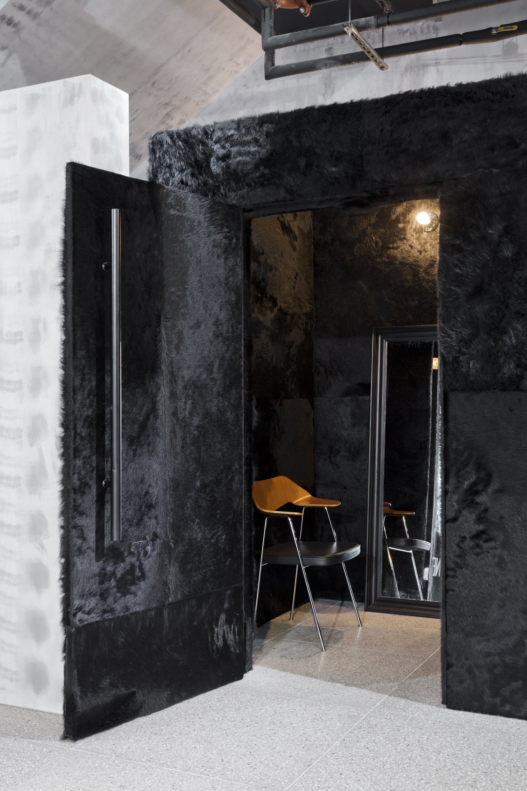
Credits
Location: 38-18 Union Street, Flushing, Queens, New York, USA
Status: Completed Jul, 2019
Area: 3000sqft/278.7sqm
Client: Atelier New York (Atelier Fashion Inc)
Design Consultant: Xu Li + Studio 10
Principal-in-charge: Xu Li, Shi Zhou
Design Team: Shuzhen Yao, Ming Tang(Project Assistant), Jiaxiao Bao(Project Assistant)
Photographer: Connie Zhou
Studio 10 Wechat/Instagram: studio10design
项目信息
项目地址:美国纽约皇后区法拉盛联合大街38-18号
完工时间:2019年7月
面积:278.7平米/3000平方英尺
项目业主:Atelier New York (Atelier Fashion Inc)
室内设计顾问:李煦 + Studio 10
主管合伙人:李煦,周实
设计团队:姚淑贞,汤鸣(项目助理),包嘉晓(项目助理)
摄影师:Connie Zhou
Studio 10微信/ Instagram: studio10design
Interior Design of Atelier New York Flushing Concept Store
The Interior Design of Atelier New York’s Flushing Store aims at representing the brand’s austere, niche and edgy spirit in the physical space, while focusing on maximizing its spatial flexibility and adaptability.
In order to balance the configuration of the front-of-house display as well as the storage areas, inspired by the storage rack system in the library, a similar custom-made track system has been adopted in the storage area behind the cashier counter to minimize aisle space in-between storage cabinets. The stainless-steel-cladded storage rack system has also become a special feature of the store – surprisingly, when the store staff maneuvers the mechanical handle to move the racks as daily routine, it somewhat creates a sense of ceremony and drama as well as adding a hint of liveliness and fun to the space.
An evenly spaced track system has also been installed extensively in the store ceiling for hanging the hanger rods, whose density, spacing and layout can be adjusted freely; the rods can also be taken down and stored away to release the central store space for hosting various events.
The fitting rooms inherited Atelier New York’s store tradition and is lined with black fur both at the inside and outside. Made-to-order terrazzo panels used for the store flooring has crushed red glass aggregates added to a light-grey-tone base, corresponding to the brand’s red VI color.
Atelier New York纽约法拉盛概念店室内设计
位于纽约皇后区的Atelier New York法拉盛概念店室内设计试图将品牌冷峻、前卫、小众的精神呈现于物理空间中,同时也考虑如何最大化店铺使用、布置的灵活性。
为了优化并平衡营业区域和收纳空间的面积配比,受到图书馆藏书库的启发,收银台后的收纳区域采用了定制的轨道式密集架,以最小化货架间的通道空间;这些银色的可移动不锈钢收纳柜系统也成为了店铺特色 - 当店员转动手柄进行日常的收纳操作,竟意外地充满了仪式感和戏剧性,也为室内增加一些动感和趣味。
店铺室内天花布置有等间距的吊轨系统,用于悬吊黑色金属挂衣杆。挂衣杆的密度、间距、定位可以根据使用需要进行组合、调整,也可以完全取下,空出店内整块空间作为活动场地。
更衣室延续品牌传统,以黑色毛皮铺就。定制水磨石的地面铺装材料,在灰色基底中掺入红色玻璃骨料,与品牌VI色暗合。

