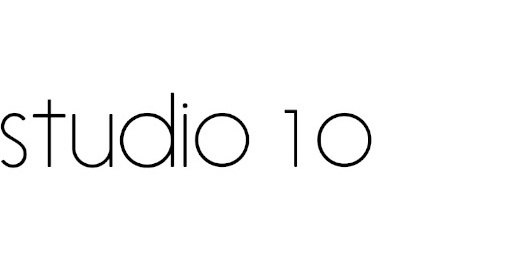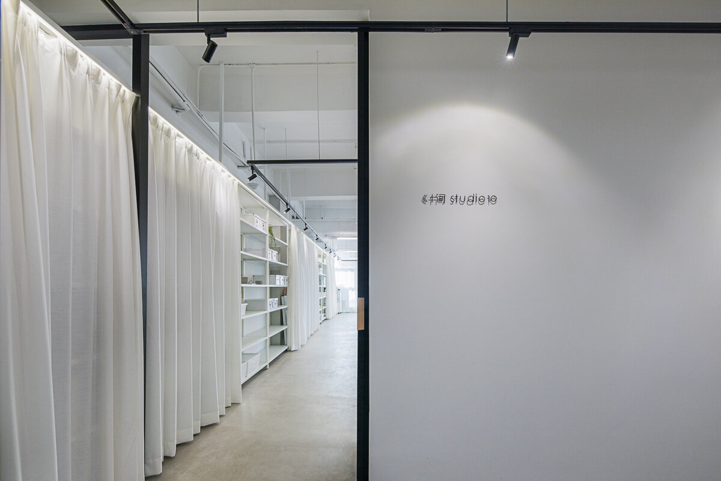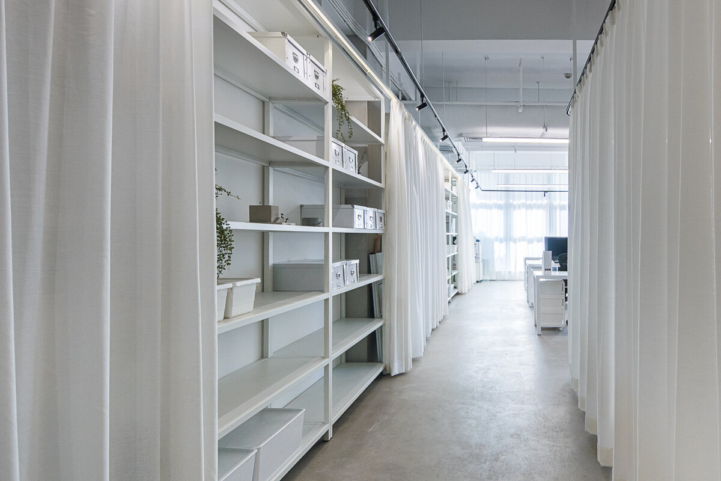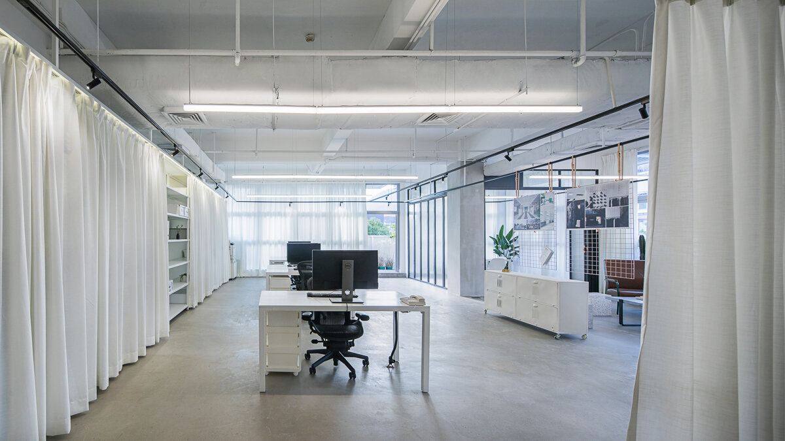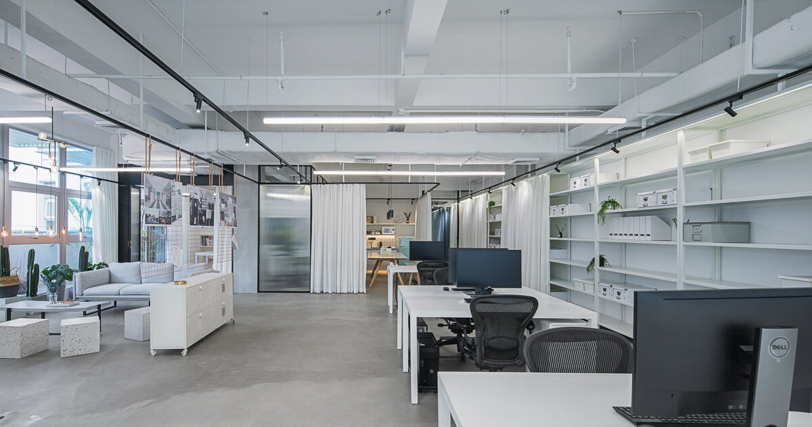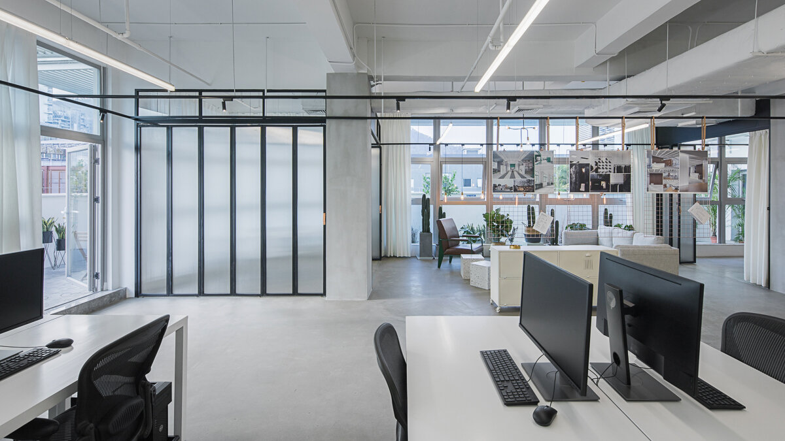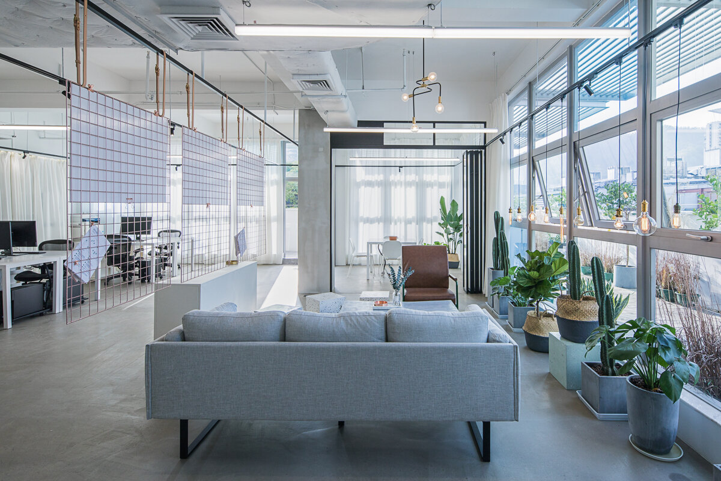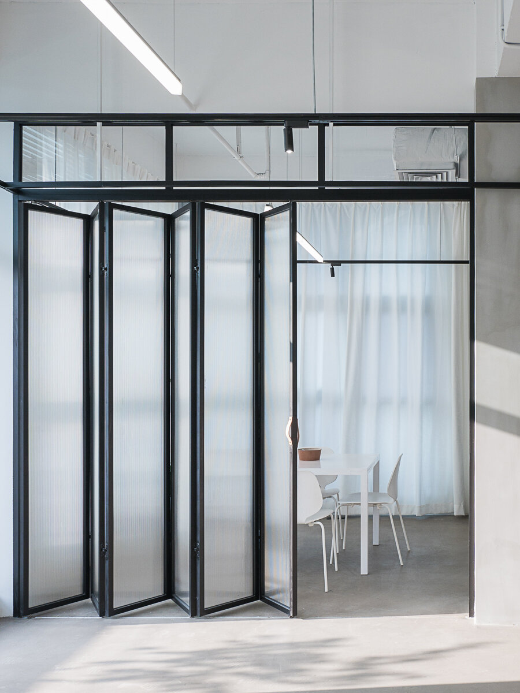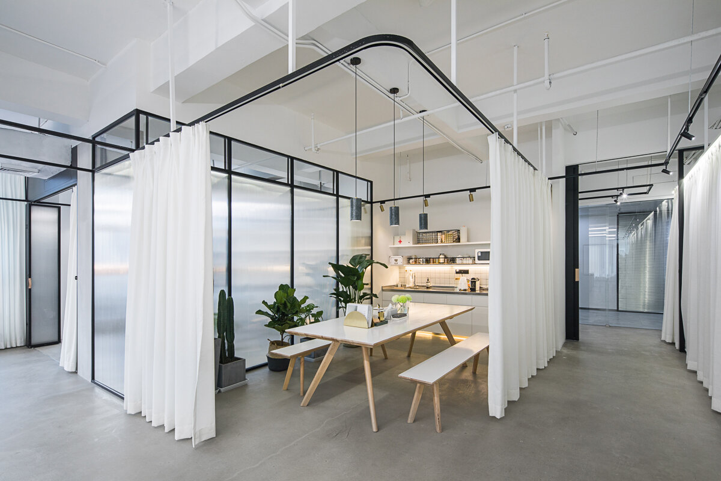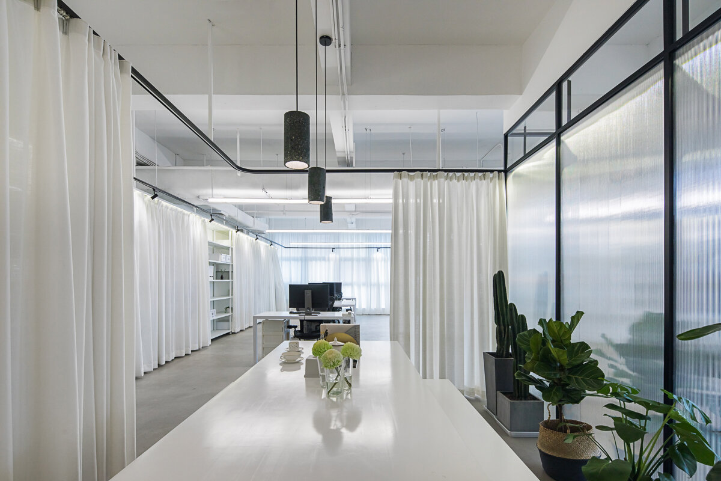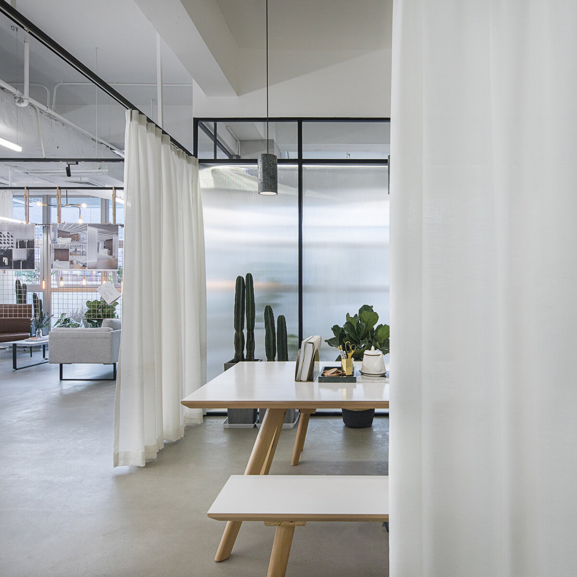Studio 10 NHECOOL Office Interior Design, Shenzhen, China.
Studio 10南海意库工作室室内设计,中国深圳
Location:NHECOOL, Shenzhen, China
GFA: 288sqm
Photographer: Chao Zhang
地址:中国深圳南海意库
建筑面积:288平米
摄影师:张超
The interior design of Studio 10 aims to create a clean, well-lit, easy space that nurtures creativity and innovation, while providing spatial and programmatic versatility.The office’s predominant black-and-white color palette, its open ceiling system together with the architectural concrete floor implies the minimalist, normcore philosophy of design.
The entire studio area is designed to be fluid, transparent open space without any solid partition. Conference room and office folding doors are usually completely open, and only closed to provide acoustical and visual privacy when necessary. White linen drape is extensively used at Studio 10 – In addition to sun shading, it is also used for spatial partition as well as to provide visual privacy.
Cafe, Lounge and Outdoor Terrace areas are present throughout the office, creating break-out, communication or brainstorming scenes for designers. The introduction of green plants also brings life to the space, and inspirations to the designers.The white lacquered metal racks along the side wall can be used for storage, model display as well as accommodating planters.At 2.5m Above Floor Finish, a few sets of black painted metal frames are interconnected to form “loops”, and can be used for hanging pin-up boards, installing drape rail and track lighting.
Studio 10 的室内设计意在营造一种干净、明亮、宽松的创意氛围,同时兼顾空间和功能的多变及灵活性。工作室以黑白色调为主,采用开放式天花和素混凝土地面,暗示了极简、中性的设计哲学。
室内办公区形成一个流动、通透的Studio式大空间,不设任何全封闭的隔间。会议室、办公室均采用瓦楞艺术玻璃折叠门,平时完全开敞,仅在有需要时关闭,提供视觉和声学的私密性。此外,工作室室内空间大量运用了白色布帘,除日常遮光外,也被用以分隔空间、提供视觉私密性。
咖啡吧、休闲区、室外露台花园等公共区域为设计师们提供了休息、交流、头脑风暴的场景。办公室室内外大量运用绿植,为空间带来生机,也为设计师提供灵感。侧墙设有白色金属储物架,可用于模型展示、收纳储物、摆放绿植等。在2.5米标高处设有数组黑色金属多功能轨道,形成回环,可用于悬挂图板、安装窗帘轨道及轨道射灯。
