Atelier New York纽约曼哈顿格林威治村女装买手店室内设计
Interior Design of the Atelier New York Women’s Buyer Shop at Greenwich Village, Manhattan, NYC
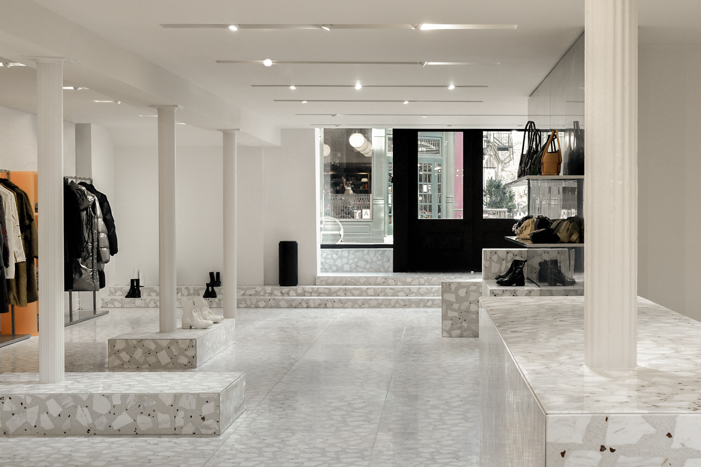
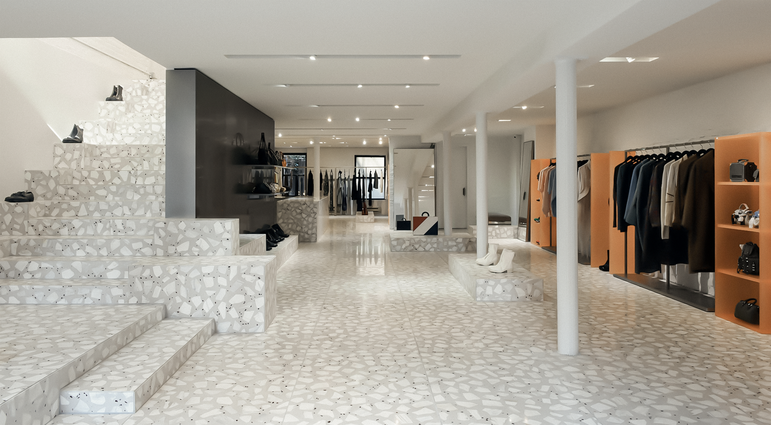
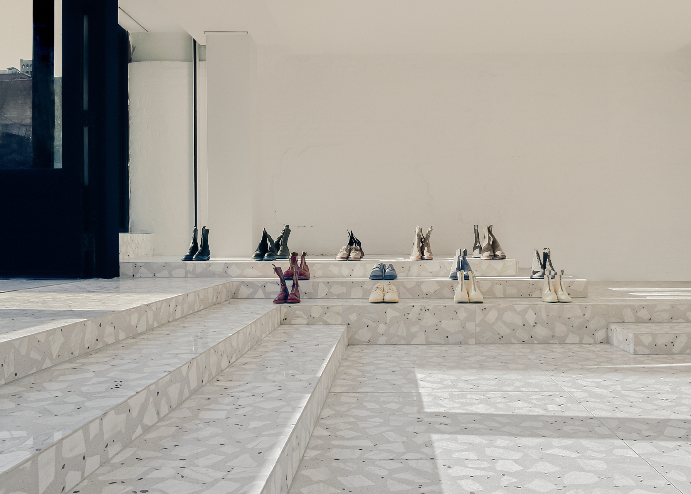
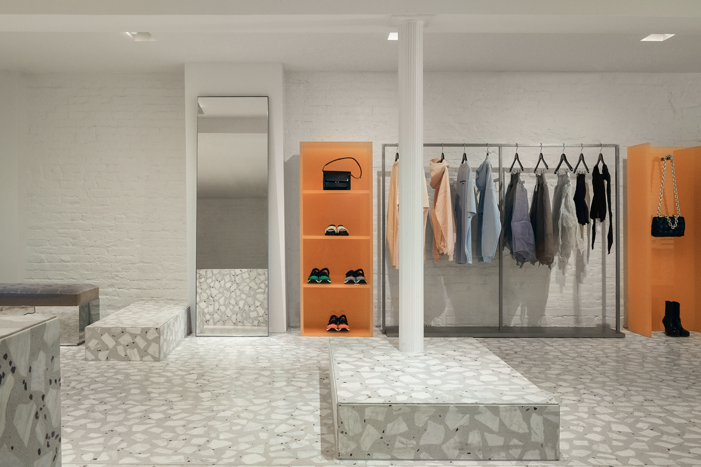
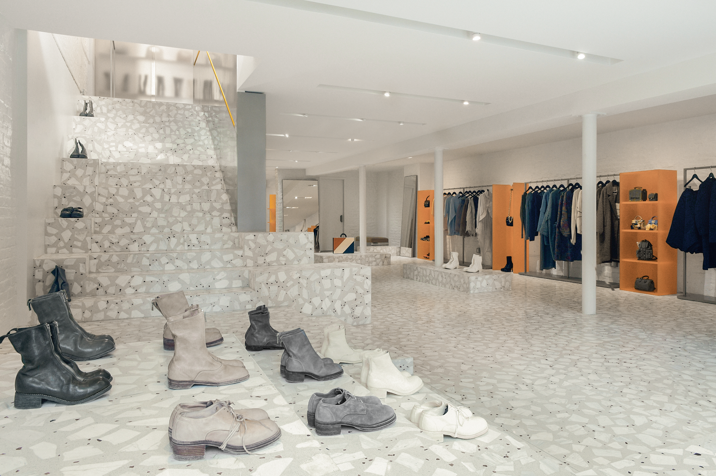
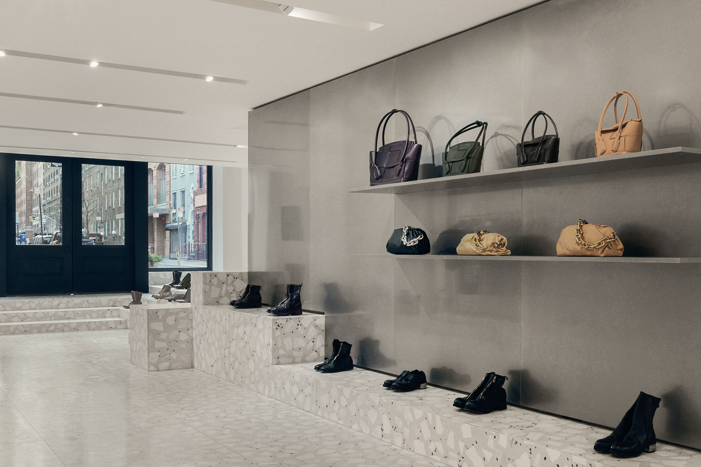
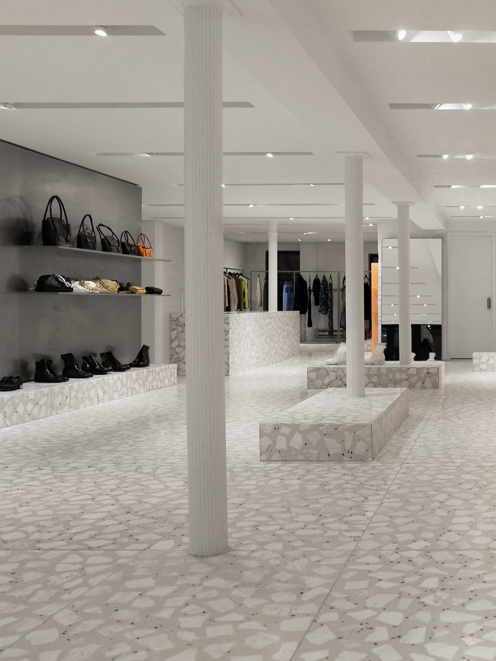
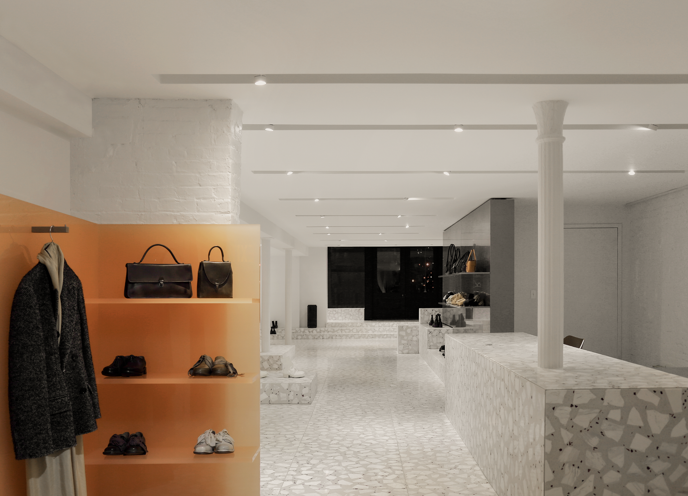
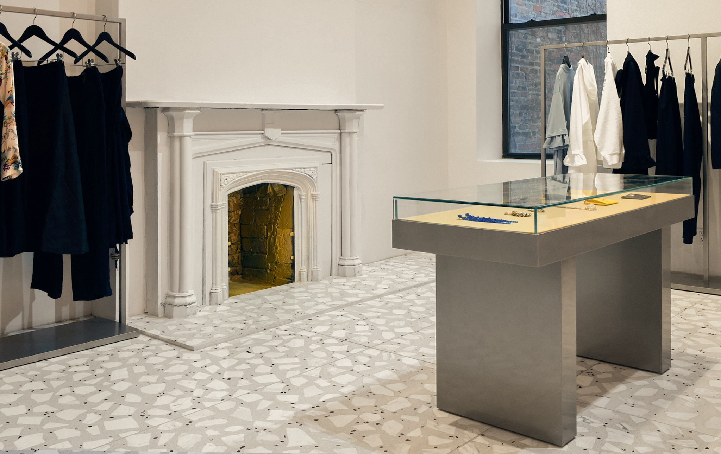
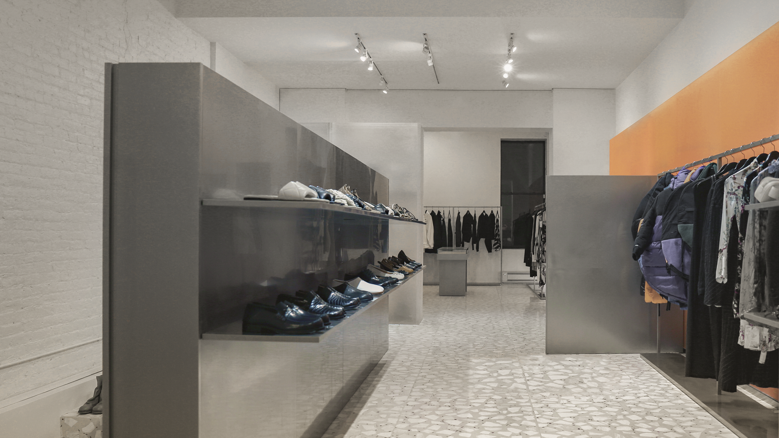
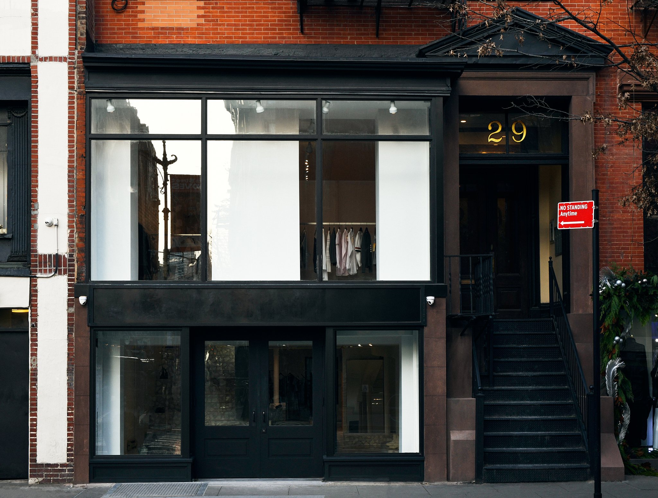
Credits
Location: 20 West 8th Street, Greenwich Village, Manhattan, NYC, USA
Status: Completed Dec, 2020
Area: 232sqm/2500sqft
Client: Atelier New York (Atelier Fashion Inc)
Consultant:Xu Li
Design Consultant: Studio 10
Principal-in-charge: Shi Zhou
Design Team: Chunhui Mo, Jiaying Huang, Cristina Moreno Cabello, Yudi Liu, An Huang, Yingxi Dong, Meishi Zhao, Feifei Chen(Project Assistant), Jiaxiao Bao(Project Assistant)
Photographer: Hugo Yu, Atelier New York
Client’s In-house Architect: David Kwok
Studio 10 Wechat/Instagram: studio10design
项目信息
项目地址:美国纽约曼哈顿格林威治西8街
完工时间:2020年12月
面积:232平方米/2500平方英尺
项目业主:Atelier New York (Atelier Fashion Inc)
特别顾问:李煦
室内设计顾问:Studio 10
主管合伙人:周实
设计团队:莫纯煇、黄嘉颖、Cristina Moreno Cabello、刘雨蒂、黄安、董盈希、肇美施、陈菲菲(项目助理)、包嘉晓(项目助理)
摄影师:Hugo Yu、Atelier New York
甲方建筑师:David Kwok
Studio 10微信/Instagram: studio10design
Located at the Historic Preservation District of Greenwich Village, Manhattan, New York and only steps away from ANY’s first flagship store at 20 W8th Street, the Atelier New York (ANY) Women's Buyer Shop is the third store we have designed for ANY.
The site of the shop is a multi-story red brick walk-up mixed-use historical building commonly seen in New York. The lower two floors are leased out as retail, with the ground floor being semi-underground, while the second floor is raised above the street level and can be accessed directly through the outdoor stairs from the street. Despite the tight site, we managed to add a direct vertical access in the shop to ensure close visual and circulation connections between the first and second floors.
In order to save space, we stacked the stairs to L2 above the one down to the basement; we have also integrated merchandise display and casual seating areas with the stairs, forming a natural contoured terrain with stands and shelving that extends throughout the entire area on the first floor.
Different from the first Flagship Store's avant-garde, austere, and profound positioning, this women's buyer store, as its sister store, calls for a brighter, warmer, and easy ambiance; therefore, the overall color and material palettes are much lighter. We have inherited some of the key elements from the previous two stores and reinterpreted them: the flexible display shelving system on the wall was retained, with the dark Corten steel replaced with lighter-toned stainless steel; the original brick walls and steel pillars were painted white, with a touch of the texture of the bricks as well as flutings of the pillars still visible; the floor and steps are still paved with terrazzo, except that the terrazzo panels used here has a light beigy-gray base, mixed with large pieces of white marble and fine bright red glass aggregates echoing with the ANY VI color. The introduction of frosted translucent acrylic shelving and wall panels has brought light and color into the interior, further rendering a relaxed and youthful air.
The fireplace on the second floor of the historic building was preserved and painted the same white as the walls, while its interior was painted with gold and used for display and placement of scented candles, glowing golden gleam against the candlelight.
The terrazzo and all display racks, showcases and other stainless-steel components are prefabricated in China and shipped to NYC for local assembly and construction.
位于纽约曼哈顿格林威治村历史保护街区的Atelier New York(ANY)女装买手店是我们为ANY设计的第三家分店,距离ANY 西8街20号的首家旗舰店仅几步之遥。
店铺场地位于一栋纽约常见的5层高红砖历史保护建筑内,占用底部两层。其首层地坪微低于街道标高,实为半地下,而二层则比街道抬高大半层。虽然二层可通过沿街的室外楼梯直达,但我们仍然尝试在铺内新增垂直交通,确保店铺一二层紧密、直接的视觉和流线联系。
为了节省空间,我们将首层上二层的楼梯叠在通往地下室的楼梯之上,并将楼梯与商品展示区融合,做成阶梯状的地形,自然形成展台、座凳并扩大到首层整个区域。
不同于ANY旗舰店前卫、冷峻、深邃的定位,这家女装买手店作为其姐妹店铺,呼唤营造更明亮、温馨、日常的氛围,因此整体色调、用材都较为明快。我们延续了上两间店铺的一些共通元素,并对其进行再诠释:我们保留了墙面灵活的展示架元素,但将黑色锈钢板改为更明亮的不锈钢材质层板;原建筑的墙面和钢柱均刷白,但保留了砖墙机理和钢柱线脚;地面、展台和阶梯仍然延续水磨石铺装,但采用了偏米的浅暖灰色基底,掺入大块的白色大理石骨料,同时沿用了呼应ANY VI色的亮红色玻璃细骨料。新加入的磨砂半透明亚克力材质展架和背景墙将光与色彩引入室内,进一步渲染了轻松、年轻的氛围。
历史建筑二层的壁炉被保留了下来,和墙面一体刷白;壁炉内部用于展示香薰蜡烛产品,刷上了金色涂料,在烛光的映衬下发出金色微光。
水磨石和所有的展架、展柜和其他不锈钢构件均在国内工厂预制后运往当地进行组装施工。

