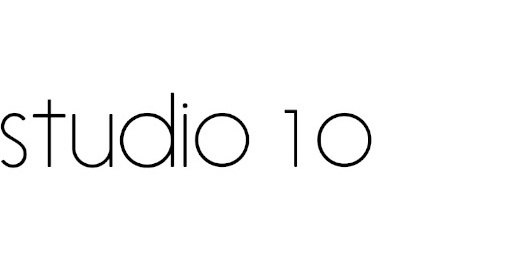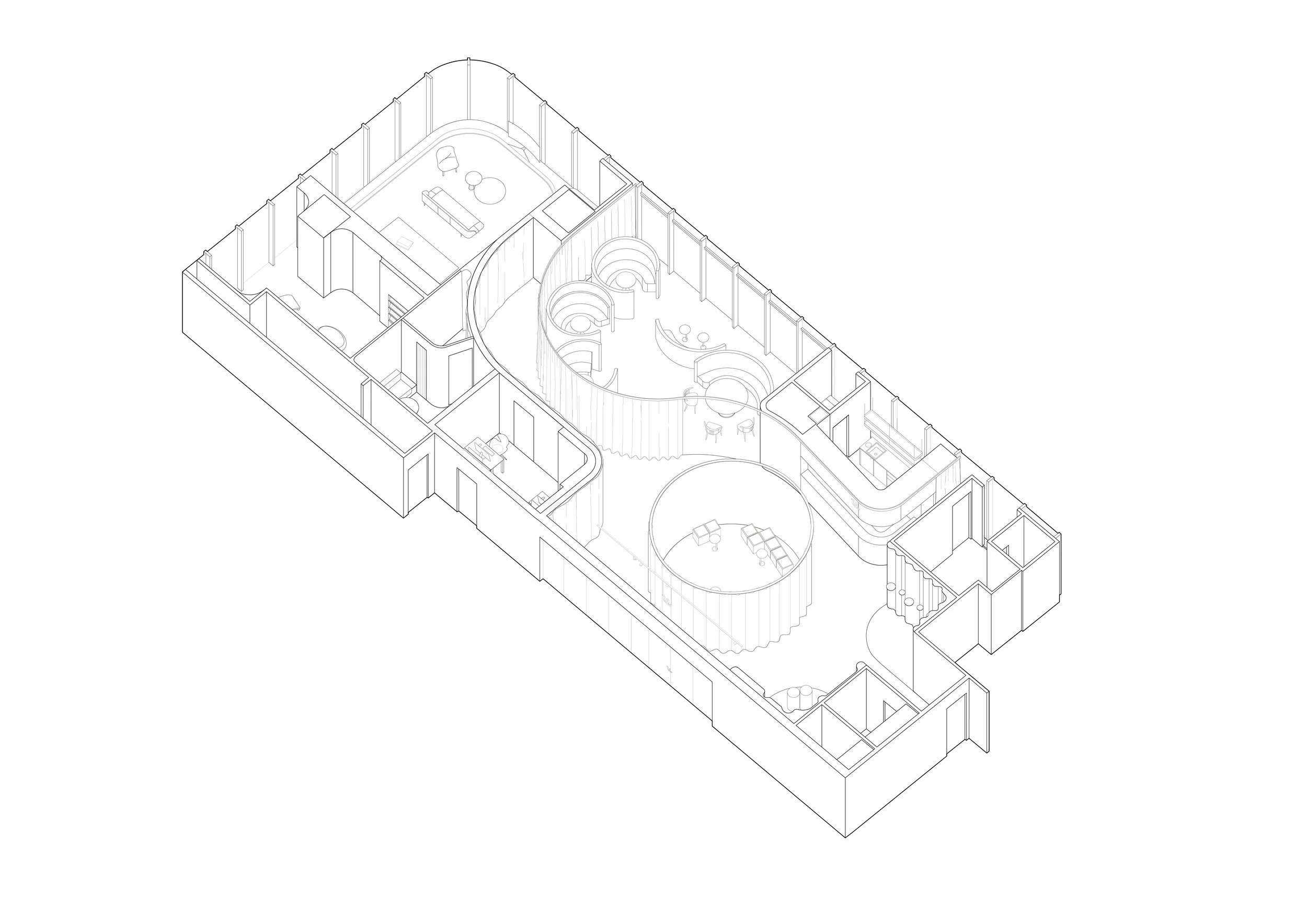Interior Design for U-Charm Clinic
优成诊所空间设计
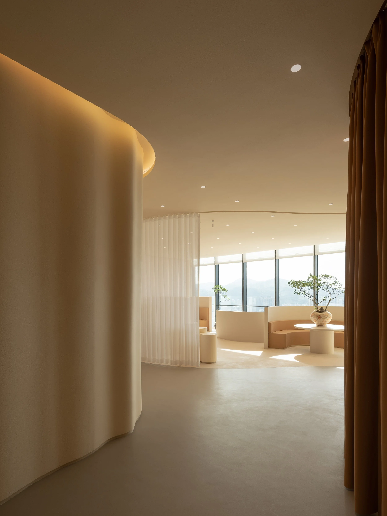
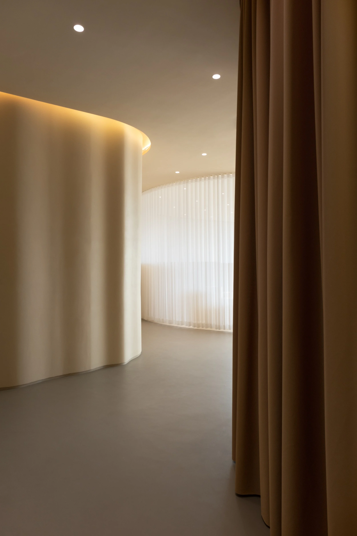
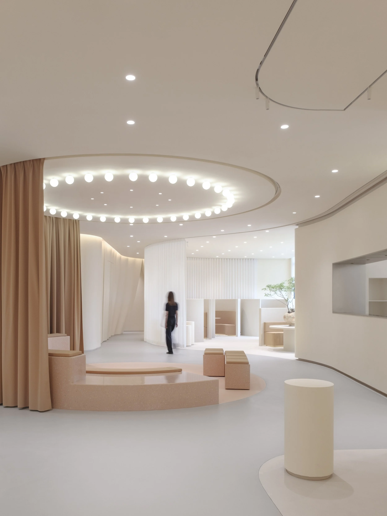
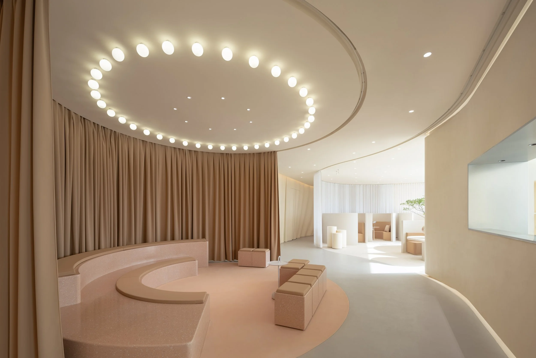
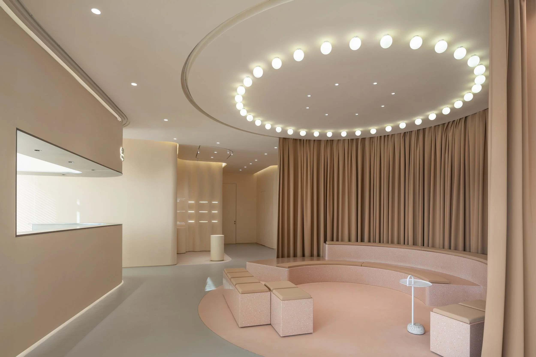
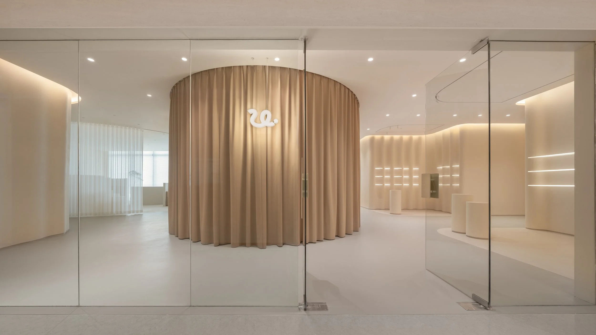
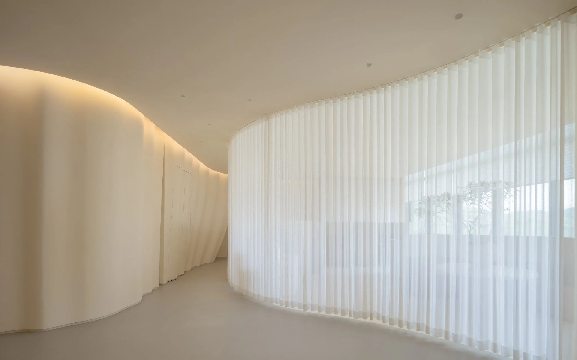
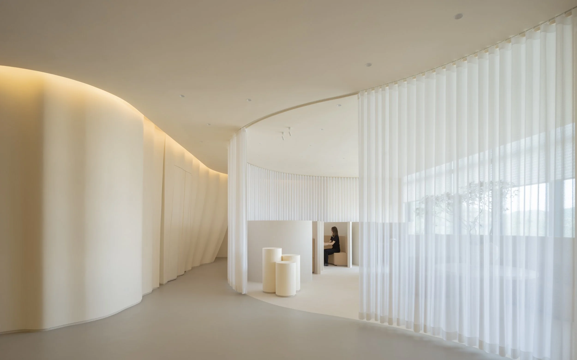
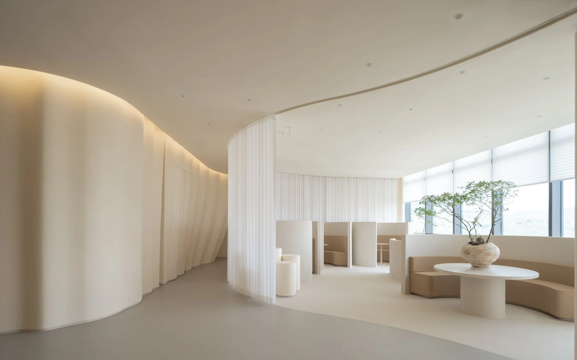
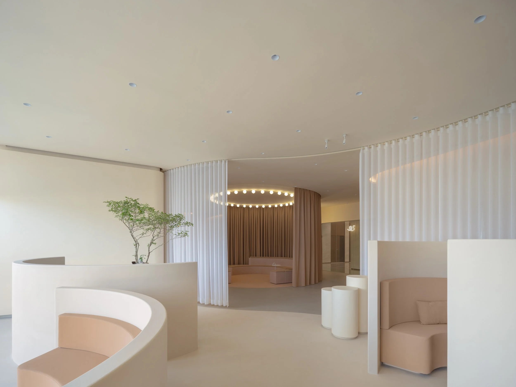
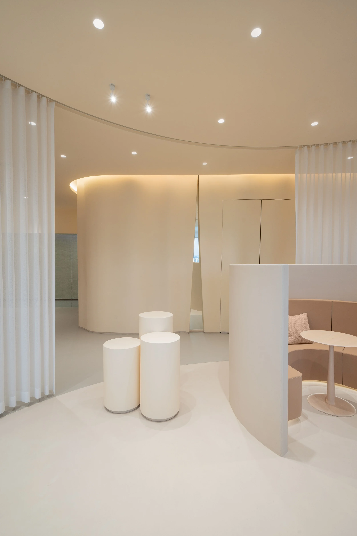
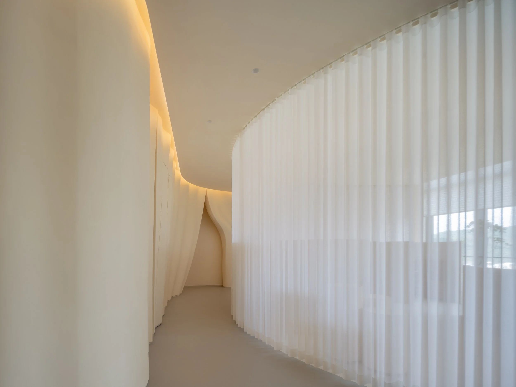
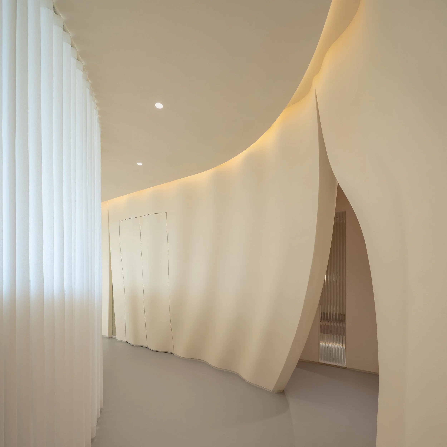
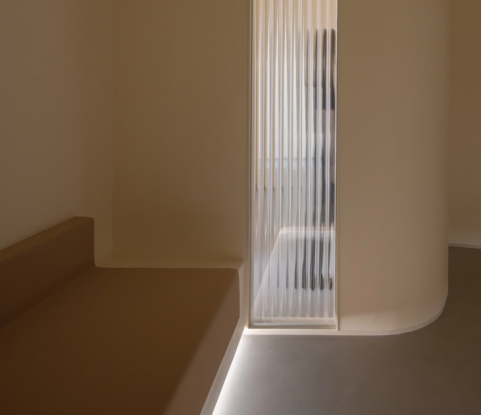
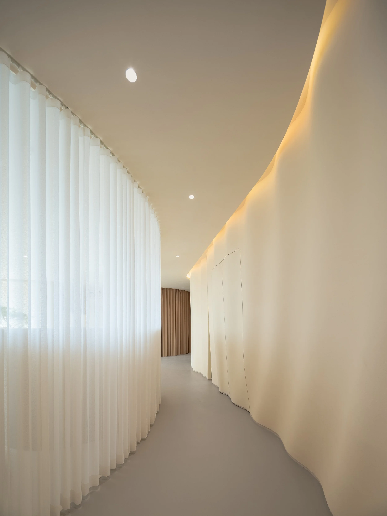
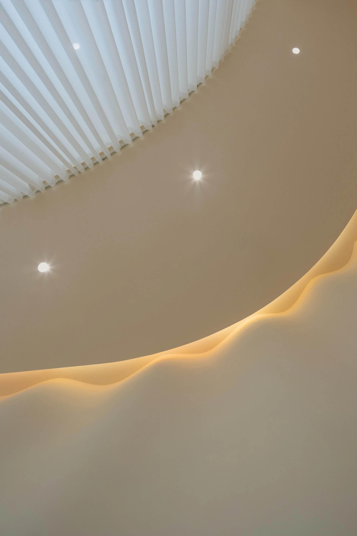
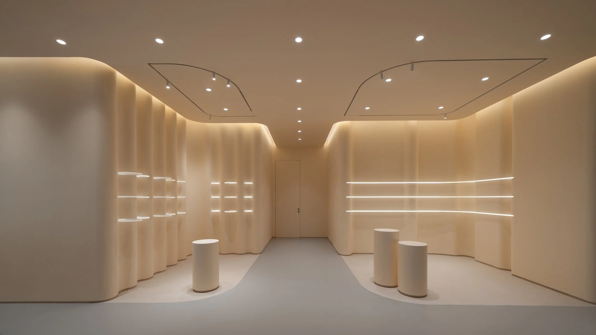
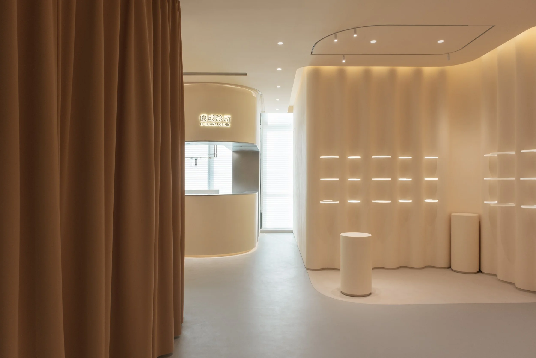
Credits
Location: Shenzhen, China
Status: Completed June, 2025
Gross Floor Area: 334 ㎡
Client: U-Charm Clinic
Interior Design Consultant: Studio 10
Principal-in-charge: Shi Zhou
Design Team: Liuqing Liu, Yifan Hu, Thomas Jingwei Zhang, Yiman Liao, Yilin Pan(Intern), Jiaxiao Bao (Project Assistant)
Photographer: Chao Zhang
Studio 10 Wechat/Weibo/RED/Instagram: studio10design
项目信息
项目地址:中国深圳市南山区桃源街道方大城T1栋
完工日期:2025年6月
面积:334平米
项目业主:深圳乐优医疗美容诊所
空间设计顾问:Studio 10
主管合伙人:周实
团队:刘柳青、胡一帆、张经纬、廖漪曼、潘懿琳(实习)、包嘉晓(项目助理)
摄影师:张超
Studio 10 微信/微博/小红书/Instagram: studio10design
U-Charm Clinic is a medical aesthetics institution targeting young clientele. Its young founding team seeks to deeply embed the brand’s core values of "fresh, transparent, and open" into spatial design—thereby challenging the medical aesthetics industry’s traditional stereotypes.
Public areas are fully partitioned with movable soft fabric curtains and low walls: this balances client privacy with the flexibility to fully open up the space for events.
The entrance reception features a circular theater enclosed by leather curtains; its terrazzo steps serve dual purposes—waiting seating for guests or a venue for salons and lectures.
The consultation zone sits adjacent to floor-to-ceiling windows, with low partitions defining cozy private pods. A sheer, movable curtain separates this area from the corridor—welcoming natural light while protecting client privacy.
The wall dividing private rooms from the public area evokes the softness of gently billowing curtains, tying back to the leather and sheer curtain elements. A slight lift in this "curtain" wall reveals an interior mirror, while the corner opening naturally leads guests to more private, fully-enclosed consultation rooms.
At the entrance, the product display area leans into the wall’s "curtain-inspired" natural folds—transformed into modular, detachable acrylic glowing shelves that can be easily rearranged to suit different display needs.
优成诊所作为面向年轻客群的医美机构,其年轻创业团队希望将品牌「清新、透明、开放」的核心价值观深度融入空间设计,以此打破医美行业的传统印象。
公共区域整体以可活动的柔性织物帘与半高矮墙作为空间隔断——既保障客户私密需求,又为活动举办时空间的完全开放连通保留灵活可能性。
入口接待区设有圆形剧场,以皮质垂帘环围,水磨石台阶既可供客人休憩等候,亦可作为知识分享沙龙或讲座的活动场地。
洽谈区靠近落地采光窗,通过半高隔墙围合出相对私密的卡座;该区域与走廊间以活动纱帘分隔,在引入自然光线的同时,充分保障医美客户的隐私需求。
房间与公共开放区域的隔墙形如被微风吹拂的垂帘,与皮质、纱质垂帘形成空间呼应;墙面“垂帘”轻扬掀起开口,露出内侧落地镜面,而转角处的开口则自然引导至更私密的封闭洽谈室。
入口处的产品展陈区巧妙利用墙面“垂帘”的天然褶皱,设计为模块化可拆卸的亚克力发光展架,可根据不同陈列需求灵活调整与组合。
