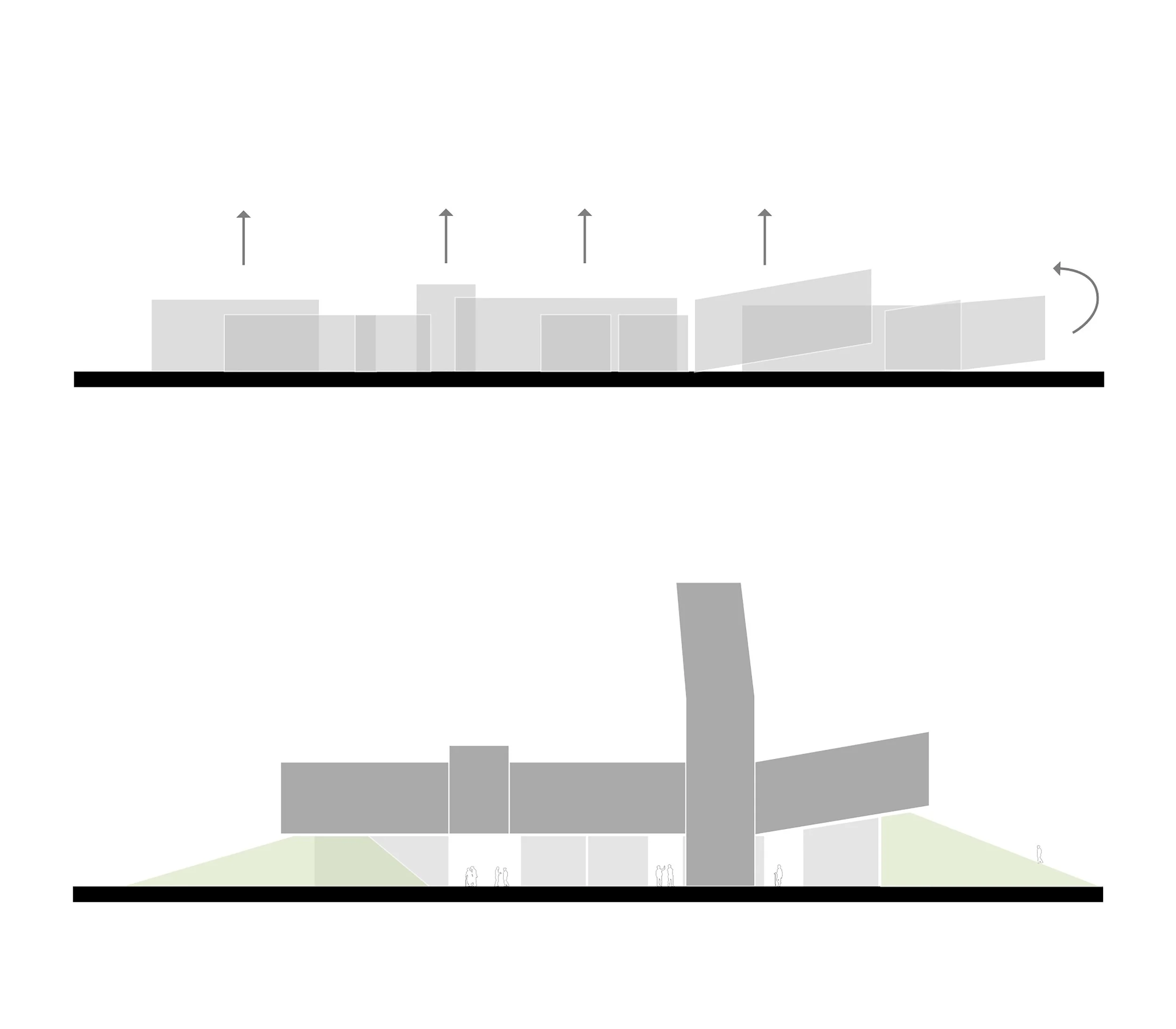The Xue Village Community and Tourist Service Center
薛村党群服务中心


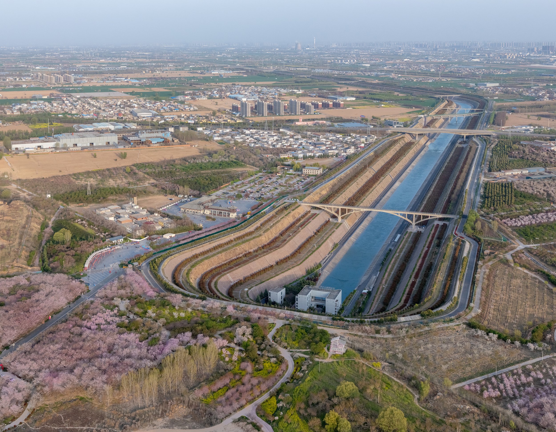




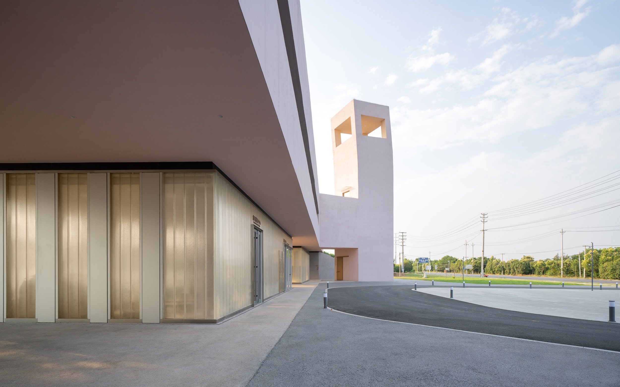
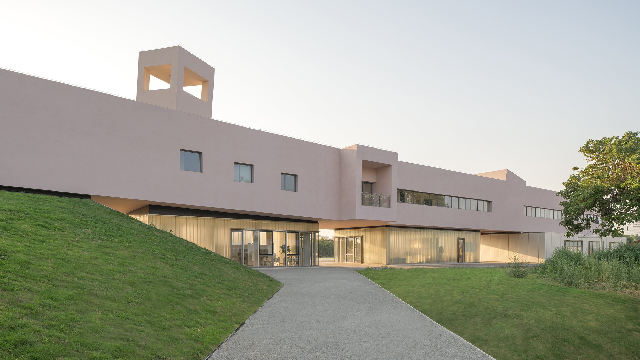
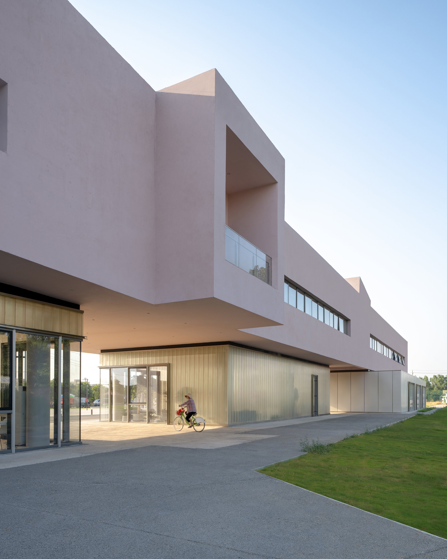
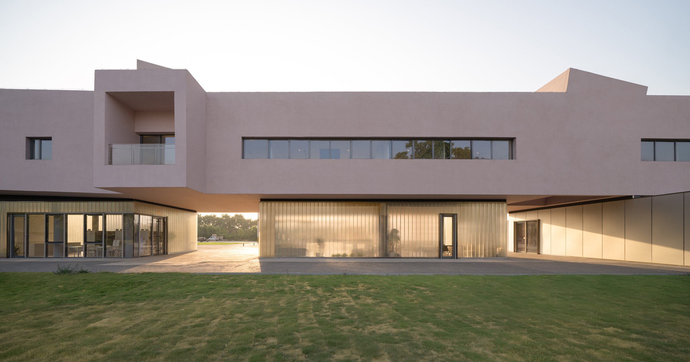


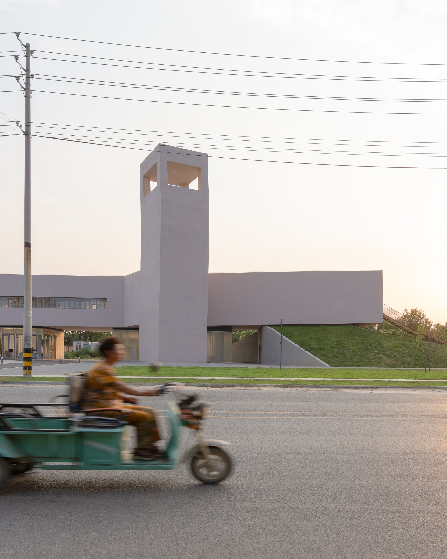
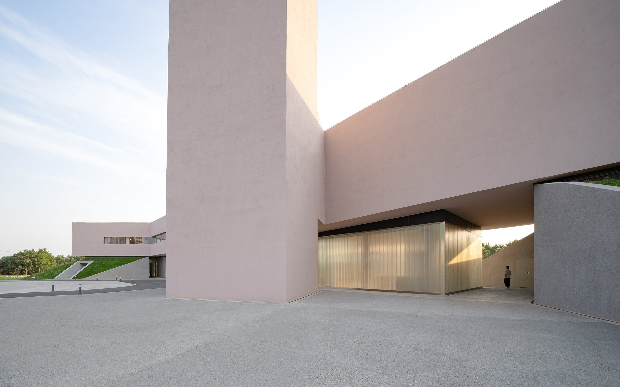
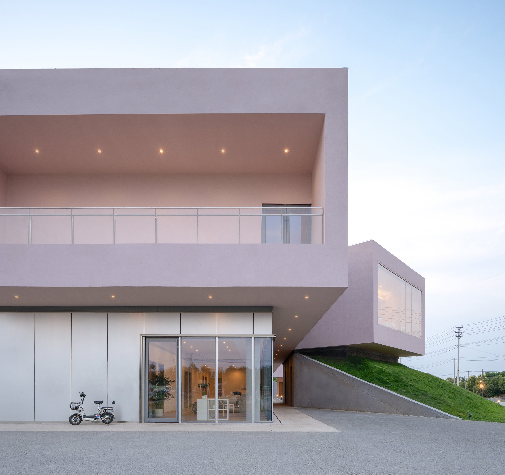

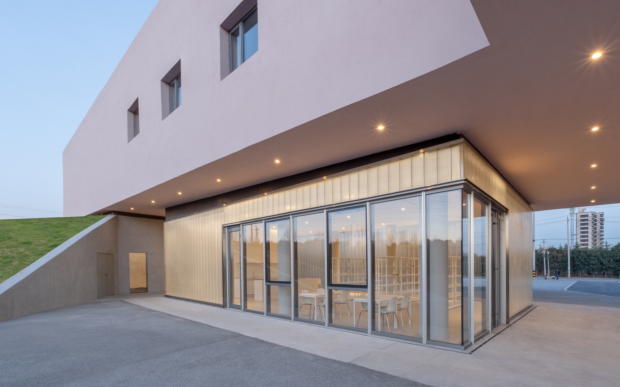
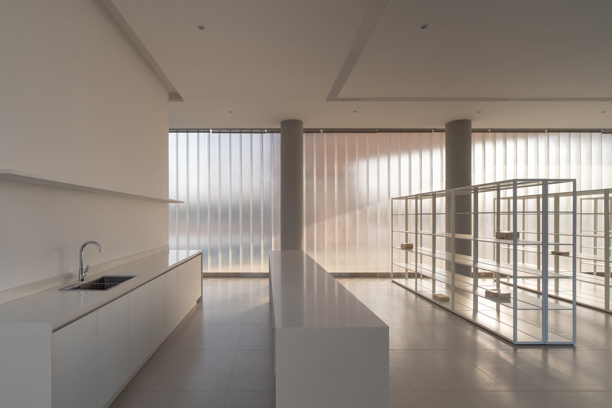







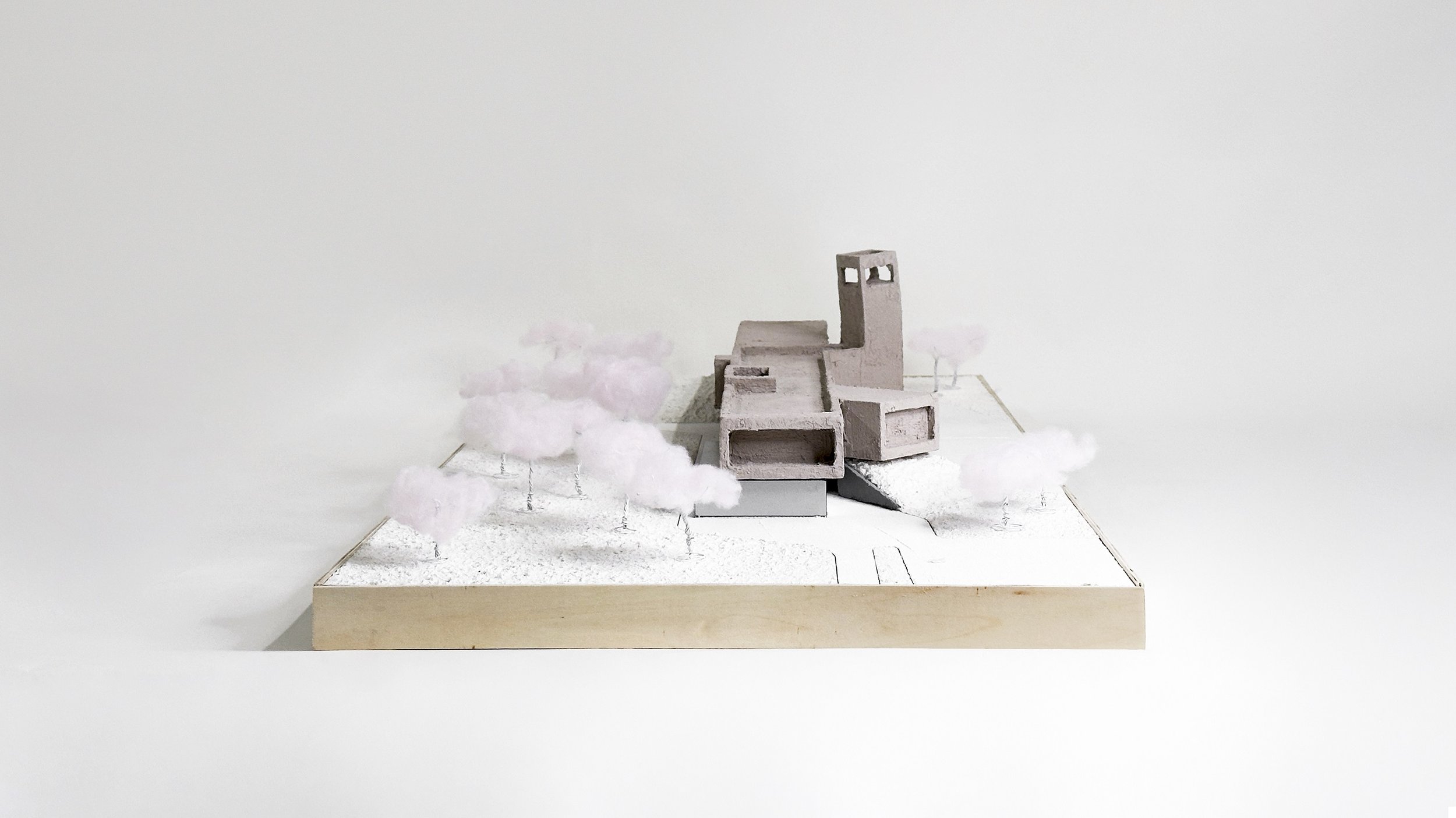




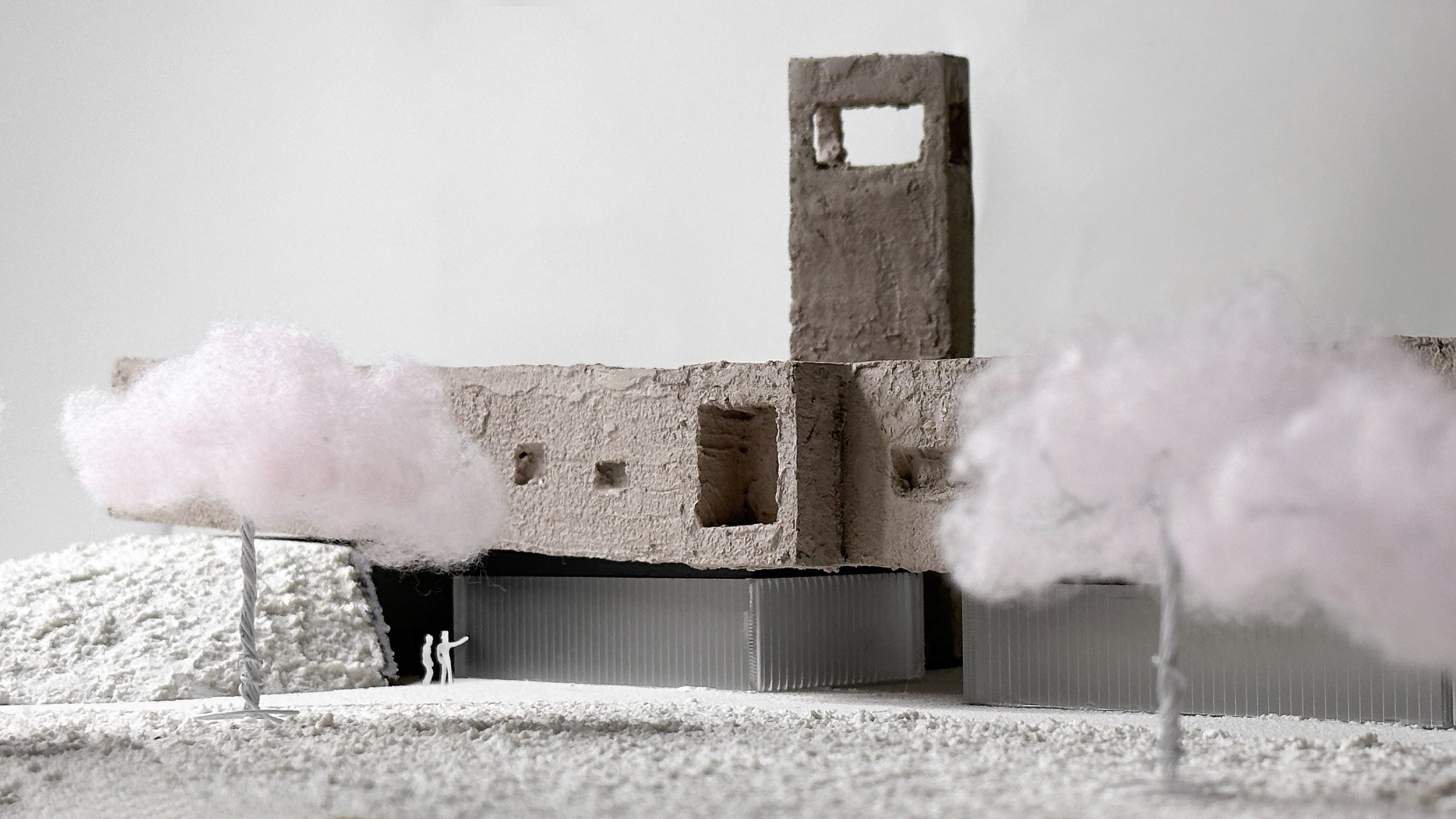
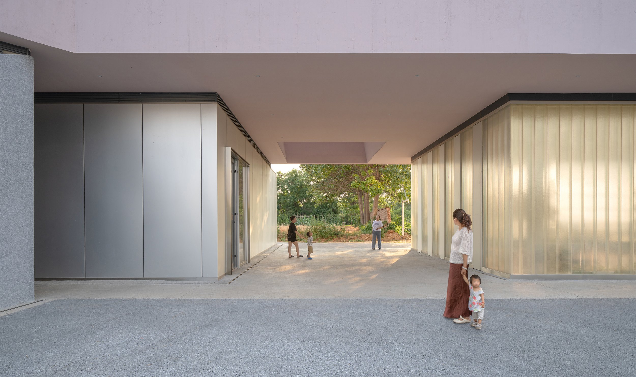
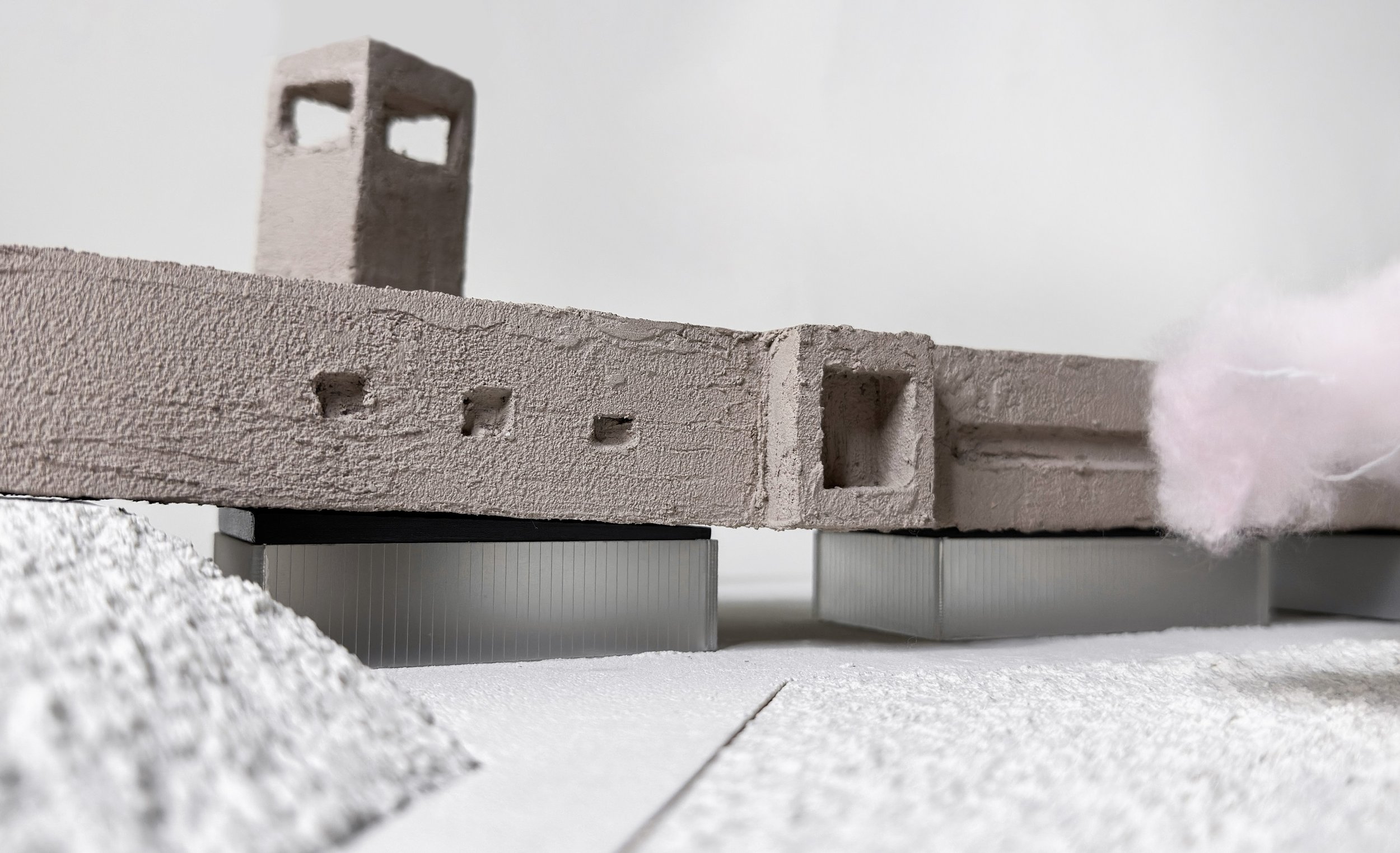

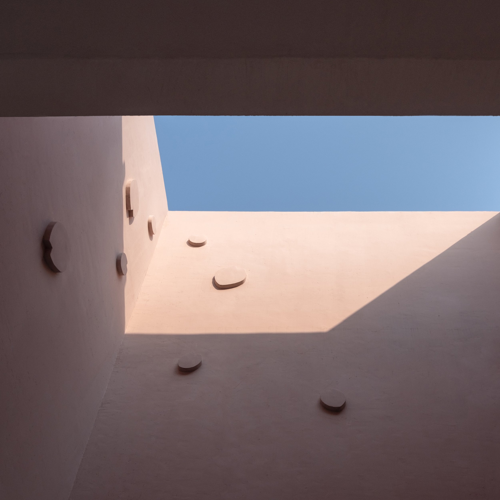
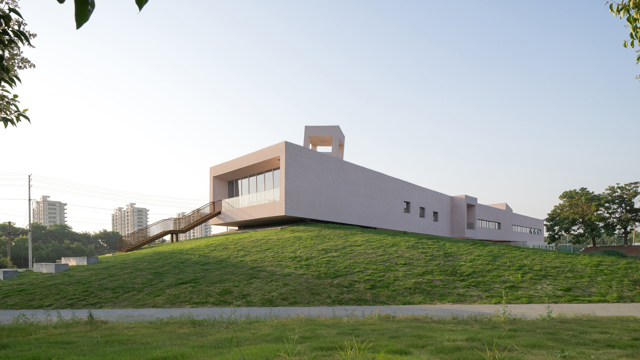
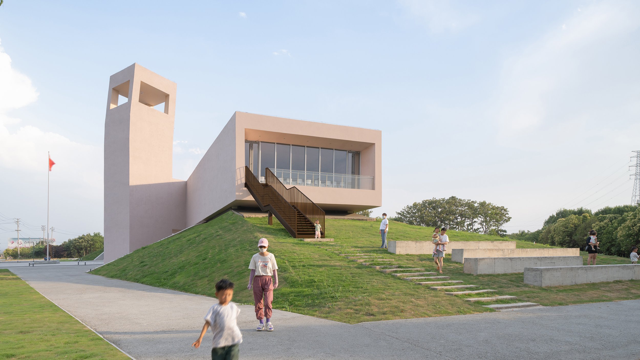




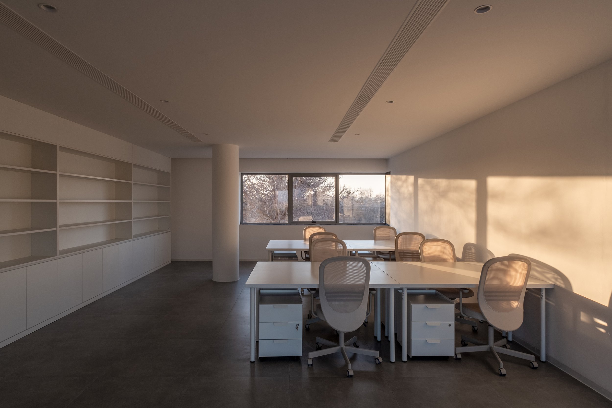

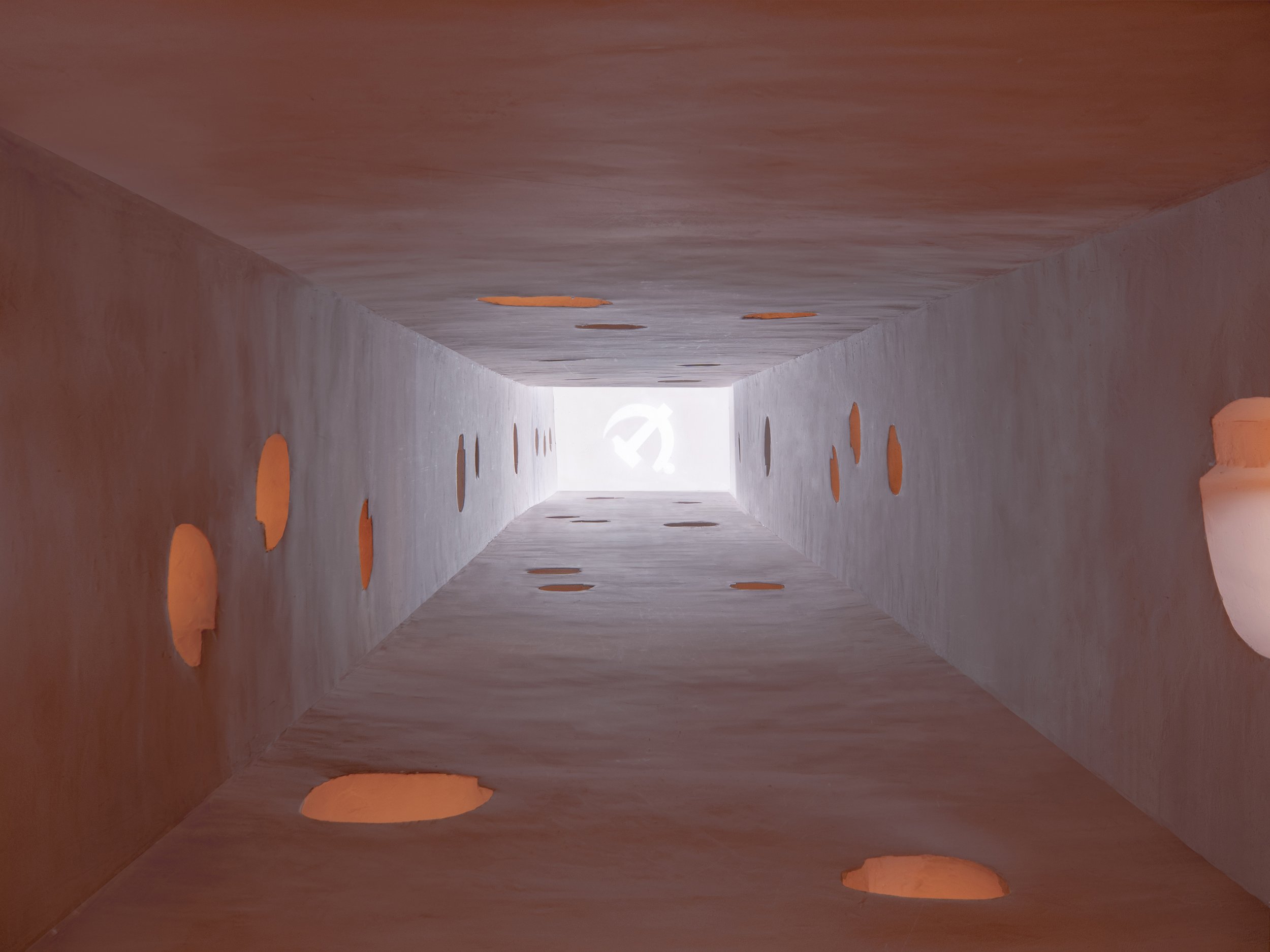
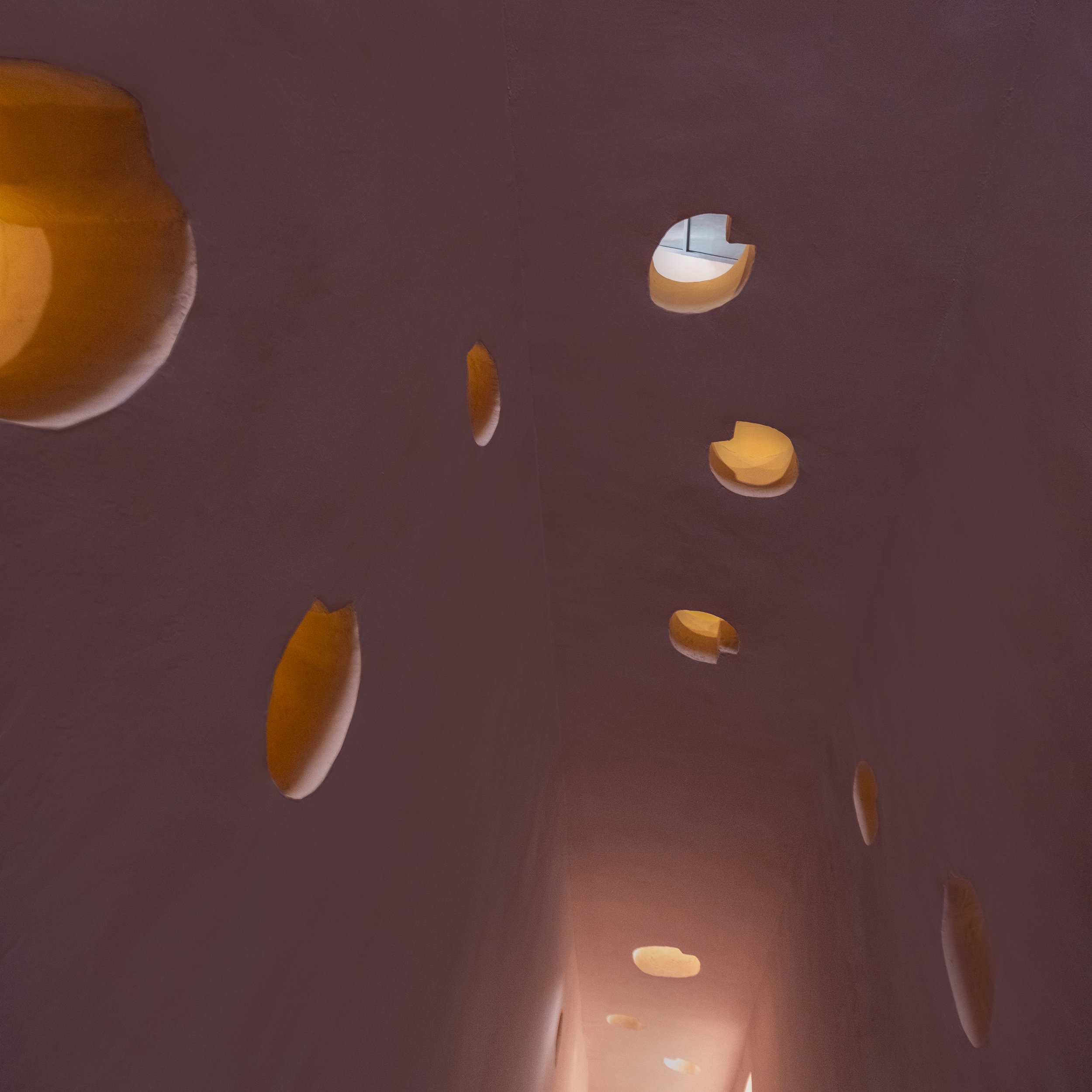
Location: Xue Villag, Wangcun Town, Xingyang City, Zhengzhou City, Henan Province, China
Status: Completed January, 2024
GFA: 2500sqm
Owner: Villagers' Committee of Xue Village, Wangcun Town, Xingyang City, Zhengzhou City, Henan Province, China
Architectural & Interior Design Consultant: Studio 10
Principal-in-charge: Shi Zhou
Design Team: Yu Cai, Jiaying Huang, Liuqing LIu, Chunhui Mo, Yongyi Wu, Ziqi Wang, Thomas Jingwei Zhang, Mengqi Zhang, Yingxi Dong, Shengxiang Jin(Intern), Bin Tang(Intern), Aijia Yu(Intern), Jiaxiao Bao (Project Assistant), Feifei Chen (Project Assistant) (In alphabetical order)
Construction Drawings: Zhengzhou Kaiwu Landscape Design Ltd.
Lighting Design Consultant: Z Design & Planning
Structural Design Consultant: Tao Qu
Curtain Wall Consultant: Guangdong Yanshantan Construction & Development Group Co., Ltd.
Photography: Chao Zhang
项目地址:河南省荥阳市王村镇薛村
完工时间:2024年1月
面积:2500平米
项目业主:河南省郑州市荥阳市王村镇薛村村民委员会
建筑及室内方案设计顾问:Studio 10
主管合伙人:周实
团队:蔡瑜、黄嘉颖、刘柳青、莫纯煇、吴永义、王子琪、张经纬、张孟琦、董盈希(实习)、金圣翔(实习)、唐玢(实习)、于瑷嘉(实习)、包嘉晓(项目助理)、陈菲菲(项目助理)(姓名首字母排序)
施工图设计:郑州开物景观规划设计有限公司
灯光设计顾问:北京远瞻照明设计有限公司
结构设计顾问:屈涛
幕墙设计顾问:广东省焱山檀建设发展集团有限公司
摄影:张超
The Xue Village Community and Tourist Service Center is located on a triangular plot in Xue Village, Wangcun Town, Xingyang City, Henan Province in central China. This unique site is positioned closeby the middle route of the South-to-North Water Diversion Project. To the southwest, clear water diverted from the Danjiangkou Reservoir flows northward through an artificial channel, passing through a tunnel beneath the east-west flowing Yellow River, and then emerging several kilometers to the north, continuing its journey.
To the north of the service center, and on the southern bank of the Yellow River, lies a renowned cherry blossom forest, a famous viewing spot in the Zhengzhou area. Each year, during the blossom season in April and May, visitors flock from all directions, filling the usually quiet Xue Village. To accommodate this influx, the center integrates resident services (administration, senior care, community spaces) with tourist necessities (café, restrooms), creating a hub serving both the village and its visitors.
The project site is a long, narrow, north-south-oriented space where villagers regularly set up market stalls. Bordered to the west by a green landscape belt along the South-to-North Water Diversion Project waterfront and to the east by open farmland, the design prioritizes preserving the site's public nature and the water bank’s natural, undulating landscape. To break the segregating and oppressive sense of the elongated site, the service center arranges public-facing programs—such as the public-service hall, library café, public restrooms, and elderly care facilities—within scattered semi-translucent and semi-reflective “boxes” alongside landscaped berms on the ground floor. This creates a green, flowing, and lightweight open space that facilitates elderly activities while optimally serving villagers and tourists.
Floating above the semi-translucent and semi-reflective boxes and landscaped slopes is a more solid, elongated volume,primarily housing internal functions like offices and staff rest areas, and also connects to the village history exhibition hall within the observation tower and the multi-purpose auditorium gently lifted at its northern end. The far end of this auditorium with tiered seating features a full-height glazed wall, alongside a balcony and an external staircase that leads down to the outdoor stepped seating terrace and the small landscaped plaza on the north-end grass berm.
Xue Village comprises seven loosely clustered hamlets. The Cherry Blossom Avenue along the site and the Expressway Along the Yellow River physically separate the project site from both Xue Village’s main residential areas and the tourist-focused cherry blossom forest zone. To address this isolation and enhance wayfinding, the staircase adjacent to the village history exhibition hall has been transformed into an elevated observation tower, bolstering the service center’s visual identity while creating a distinct landmark easily recognizable to villagers and visitors.
Additionally, visitors can overlook the South-to-North Water Diversion Project crossing the Yellow River from here, an infrastructure project symbolizing human ambition in transforming nature, as well as the soft, natural beauty of the riverside cherry blossom trees, blending the artificial and natural landscapes.
The roof of the upper-level elongated massing is designed as an accessible terrace. On regular days and during cherry blossom season, villagers and tourists can reach the roof terrace via the publicly accessible stairwell in the observation tower; during severe weather events and natural disasters, this area may also function as an emergency refuge.
To highlight public accessibility and openness while visually diminishing the small-scale public service functional "boxes" on the ground floor, the material primarily employs semi-transparent channel glass. These allow visibility of the vegetation and farmland on the opposite side of the site; the southern end’s senior daycare zone is cladded with semi-reflective aluminum panels, which ensures privacy while faintly reflecting the surrounding greenery and sky.
The solid portions of the second floor and the tower employ colored cast-in-place concrete, creating a distant dialogue with the large-scale water conservancy project as engineered artifacts.
Within the observation tower and central lightwell, cast concrete walls feature petal-shaped punched openings and bas-relief textures. When daylight penetrates these spaces through the skylight from above, the interplay of light and shadow evokes the ephemeral quality of falling cherry blossom petals in spring.
薛村党群服务中心坐落于河南省荥阳市王村镇薛村的一片三角形地块内,近“南水北调工程”中线干渠。西南侧人工河道内从丹江口引来的清澈水流缓缓向北,从不远处东西流向的黄河河道底部隧洞穿过,继而从数公里外的黄河北岸穿出,一路北上。
位于黄河南岸、服务中心北侧的樱花林是郑州地区著名的赏樱胜地,每年四、五月花开时节,游客从四面八方赶来,将平日里安静的薛村挤得水泄不通。因此,在规划筹建服务中心时,村里将面向村民的行政服务、老人养护、活动会议等公益性服务功能与面向游客的餐饮、洗手间等文旅配套服务功能结合,旨在打造一座综合性的服务中心。
项目场地是一块狭长的南北向地块,西接南水北调工程水岸绿化景观带,东侧是开阔的农田,村民定期在此赶早集摆摊。为在地面保留这种公共性,延续水岸的自然、葱郁、起伏,打破场地长向大尺度的压抑感,服务中心的设计将大厅、书吧、公共卫生间等对外的功能和养老配套设施“打散”,以点状半透明和半反射盒子或者隐藏的地景坡地形式布置于首层,形成绿色、通透、轻盈的首层开放空间,不仅方便老人养护单元的长者出入活动,也可以更好地对外服务村民和游客。
漂浮在玻璃盒子和草坡之上的线性体量更“实”,也更整体,主要容纳办公、员工休息等对内功能,同时也连接观景塔楼内的村史展览馆、北端微微翘起的阶梯式多功能报告厅。后者尽端设有落地玻璃窗、阳台和室外楼梯,可通往北侧草坡上的室外阶梯座凳和绿化小广场。
项目所在的薛村由7座较分散的自然村组成,场地两侧的樱花大道和沿黄快速路将服务中心和薛村主要居民区、樱花林旅游区隔开。因此,我们和村里探讨将结合村史展览馆的楼梯间加高,设计成瞭望塔,以增加服务中心的标识性,使其更易为周边村民和游客识别定位。
暸望塔也回应了这周边“刚柔并济”的人工和自然景观:村民和游客可自此登高远眺象征人类改造自然雄心和魄力的“南水北调穿黄”基础设施水利工程,欣赏柔美自然、粉翠相映的水岸樱花林。
条形实体屋面设有上人平台,在平日里和樱花季,村民和游客可以从对外开放的观景塔公共楼梯间到达抬高的屋面平台观景;在极端天气自灾害发生时,这里也可以成为紧急避难所。
为了突出公共性、开放性,弱化消隐首层小体量公共配套服务功能“盒子”,其材质以半通透的U型玻璃为主,透出场地另一侧的植物和农田;在南端老人居室区域采用半反射的亚光银色铝板包裹,保证私密性,也隐约反射出周围的绿树蓝天。二层和塔楼实体部分则采用了彩色现浇混凝土,与大型水利工程这一 “人造物”遥相呼应。观景塔和中段采光天井内的混凝土墙面设有小窗洞和浮雕,天光洒下时,仿若春日随风飘落的樱花花瓣。








